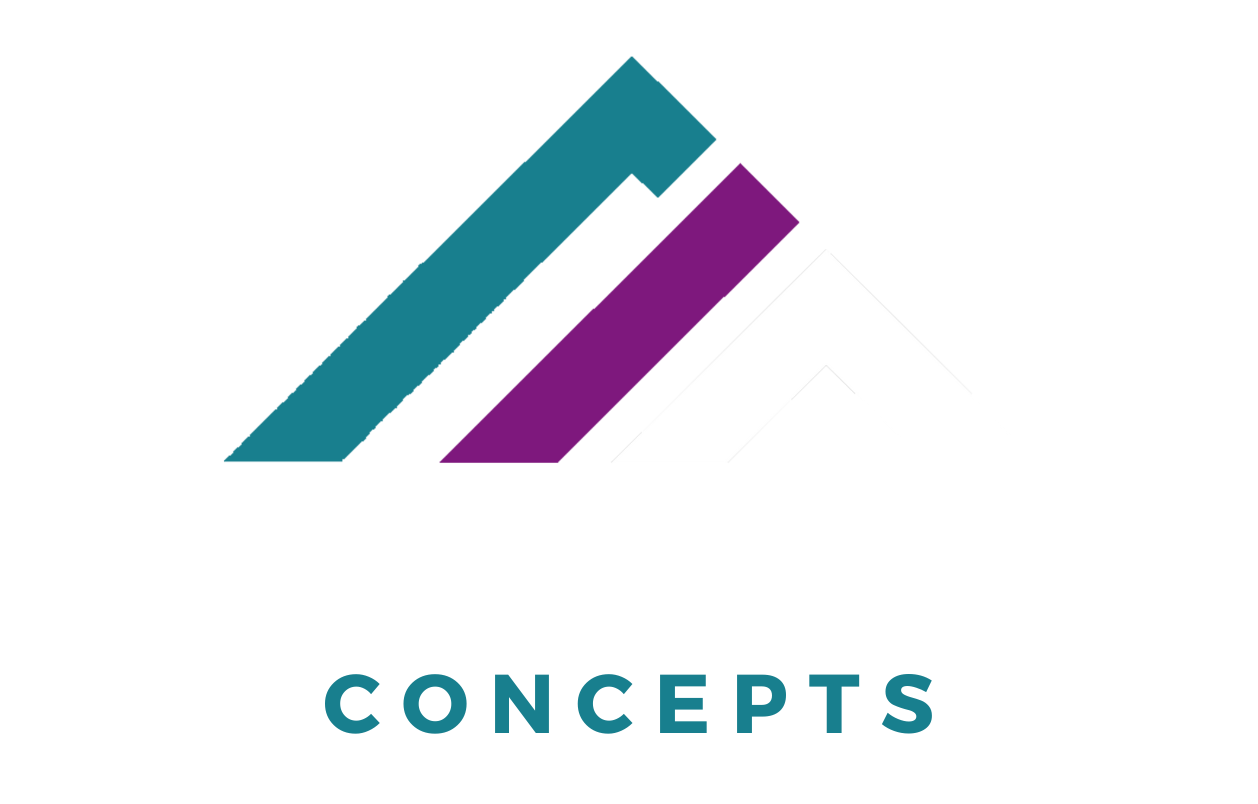Pure Series / 16603P The Pursuit
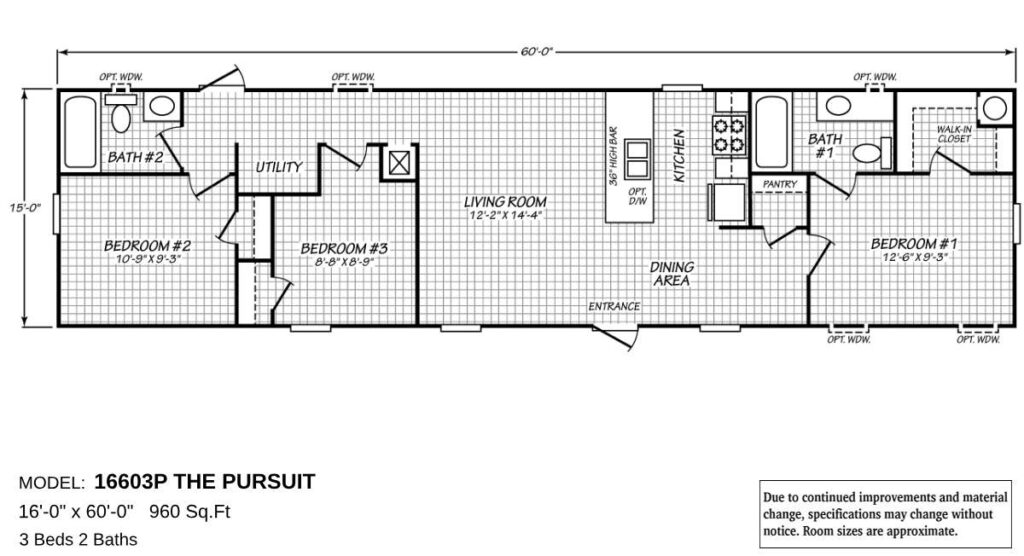
3 Beds
2 Bath
960 SQ. FT.
16′ X 60′
Pure Series / 24483P The Grace
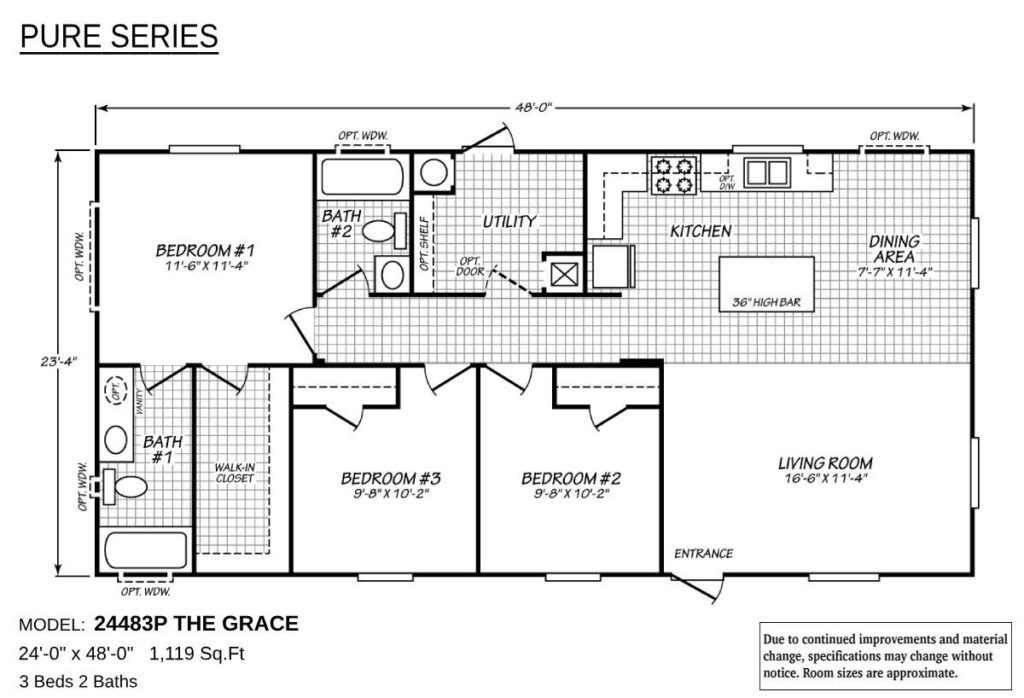
3 Beds
2 Bath
1,119 SQ. FT.
24′ X 48′
Pure Series / 24543P The Gem
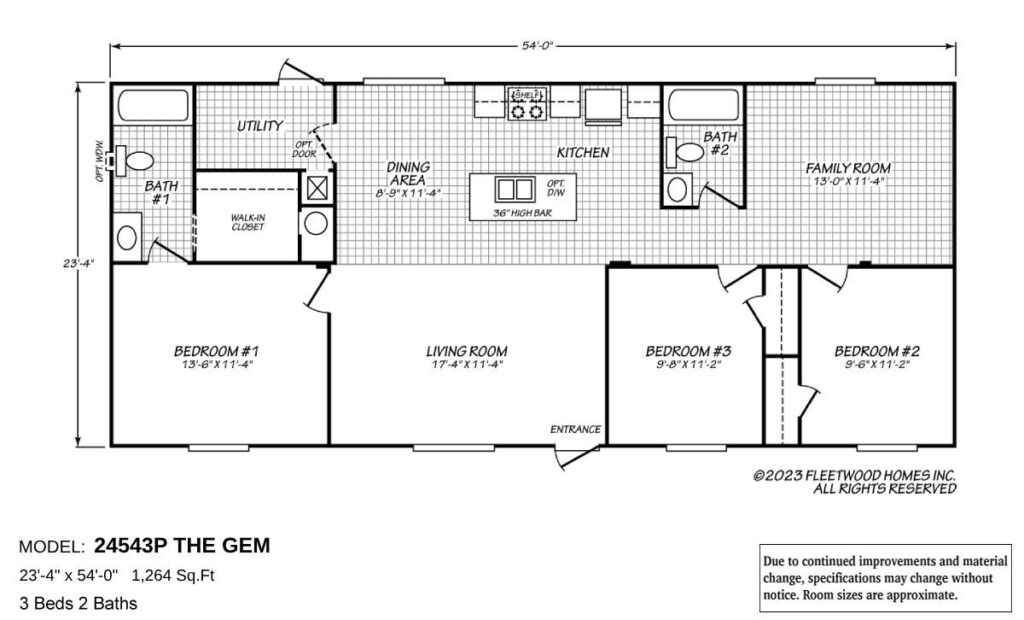
3 Beds
2 Bath
1,264 SQ. FT.
23’4″ X 54’
Pure Series / 14663P The Trophy
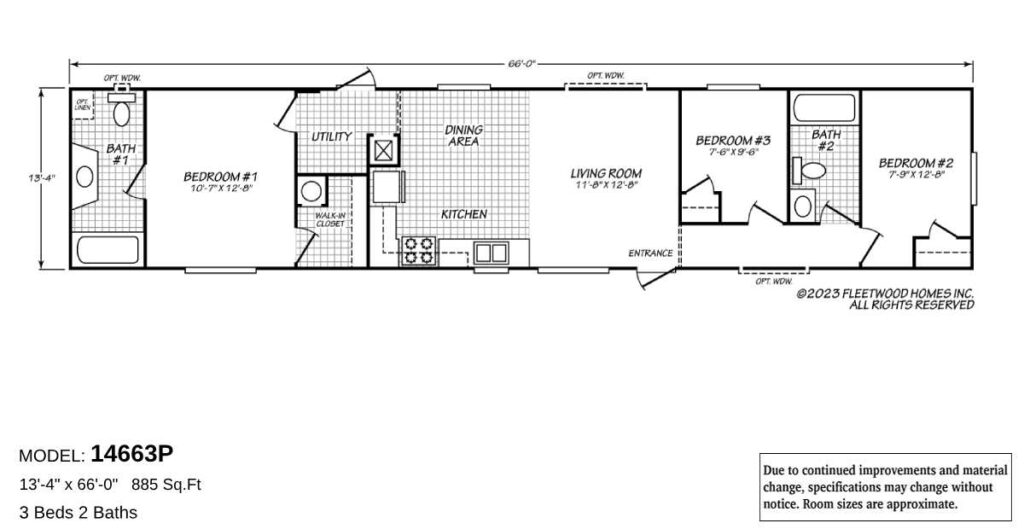
3 Beds
2 Bath
885 SQ. FT.
13’4″ X 66′
Pure Series / 14482P The Favor
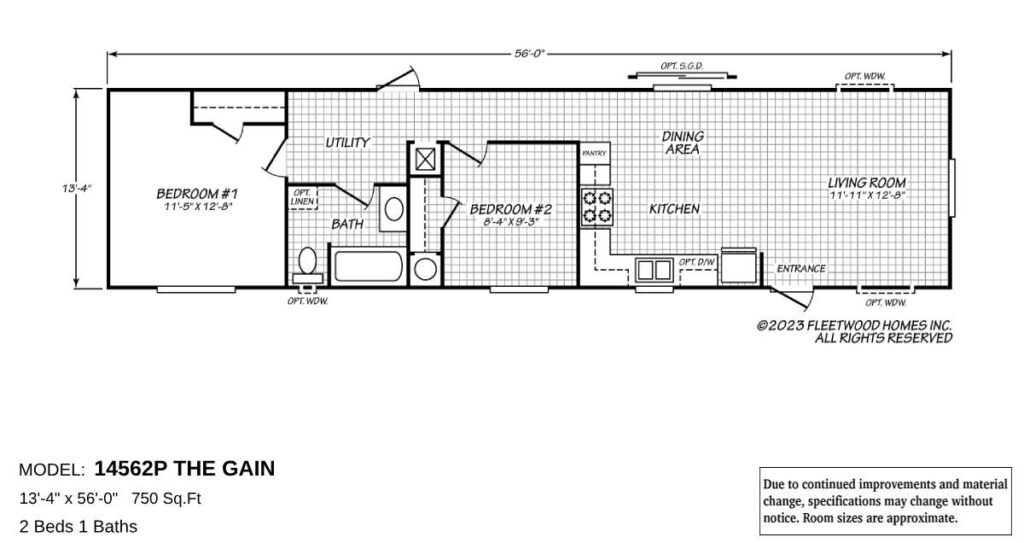
2 Beds
1 Bath
643 SQ. FT.
13’4″ X 48’0″
Pure Series / 14562P The Gain
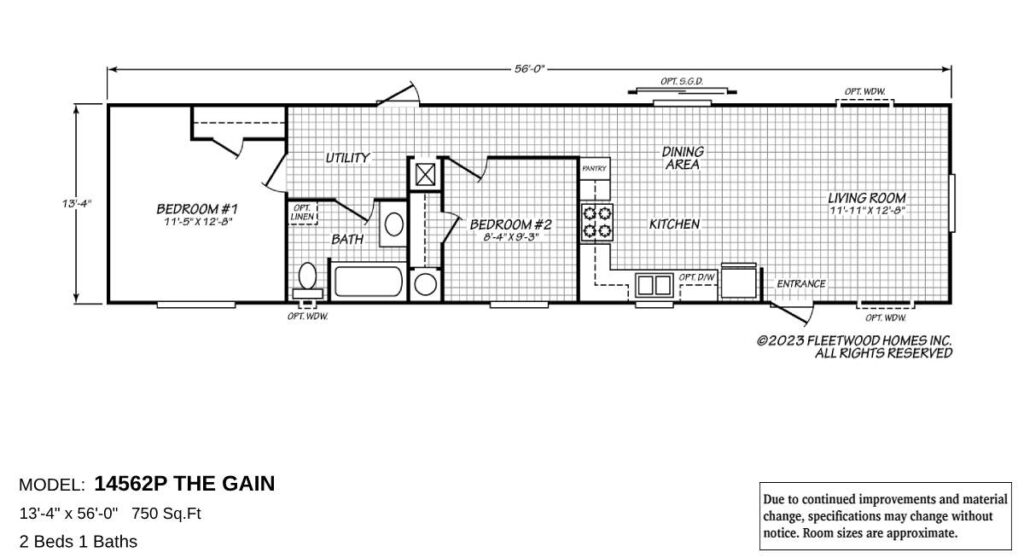
2 Beds
1 Bath
750 SQ. FT.
13’4″ X 56’0″
Pure Series / 16723P The Lux
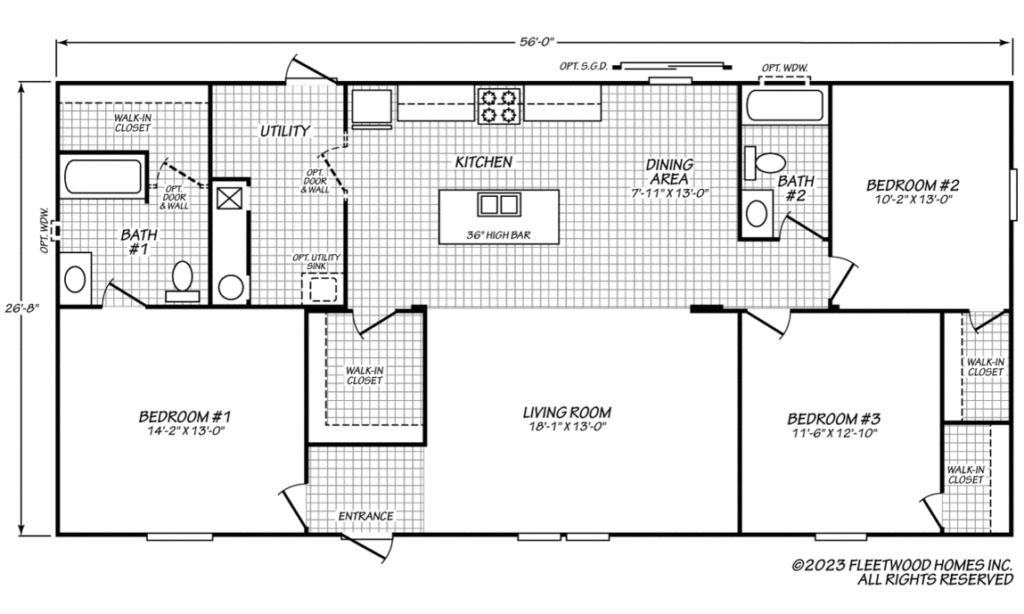
3 Beds
2 Baths
1,075 SQ. FT.
15′ X 72′
Pure Series / 28563P The Prosper
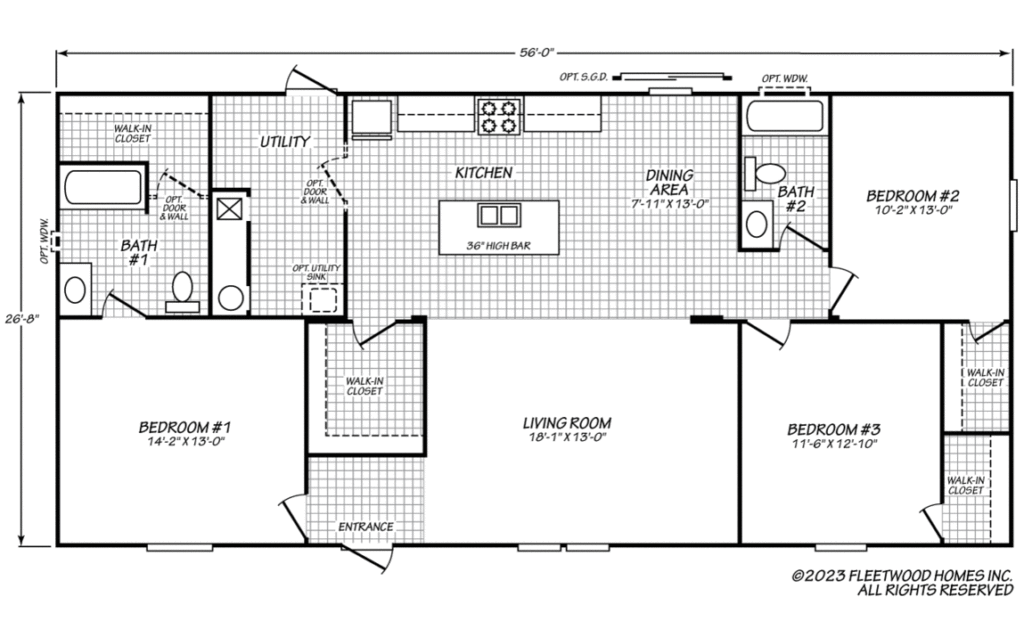
3 Beds
2 Baths
1,493 SQ. FT.
26′ 8″ X 56′
