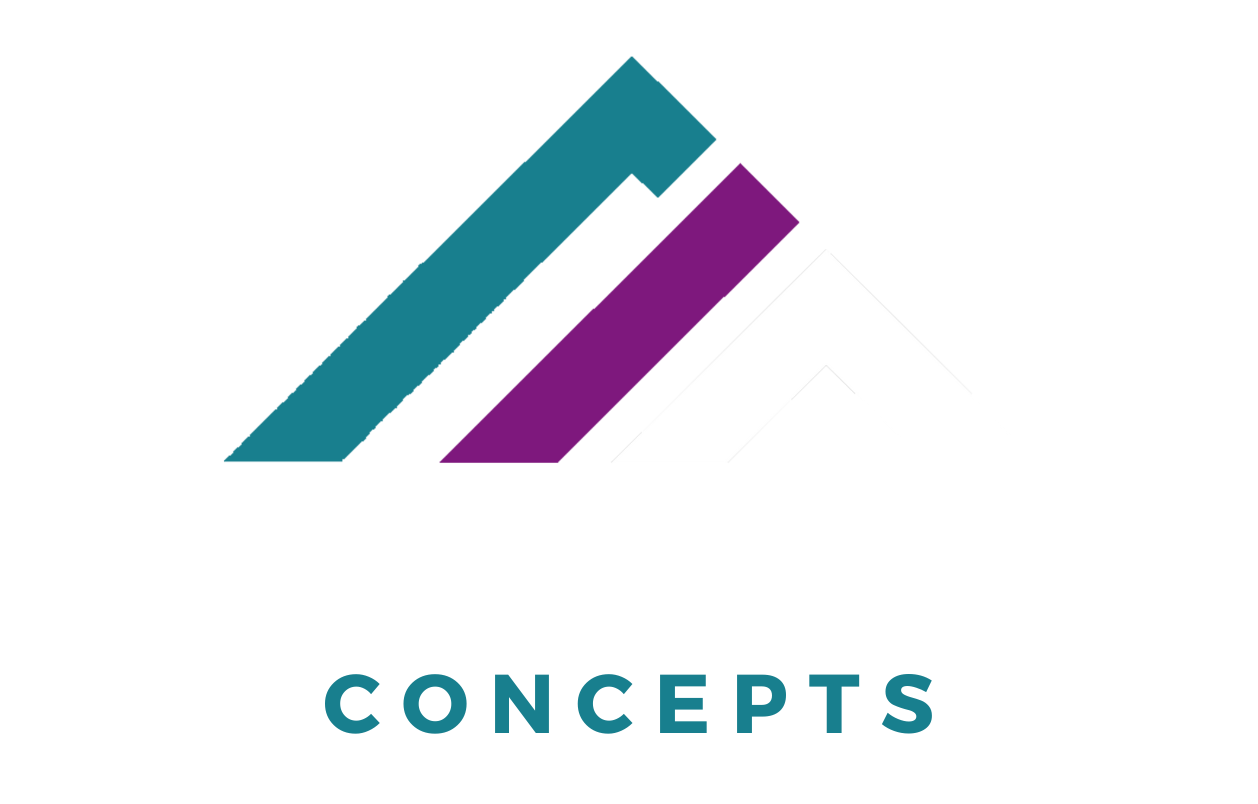Waverly Crest Prestige 28563E The Hauser
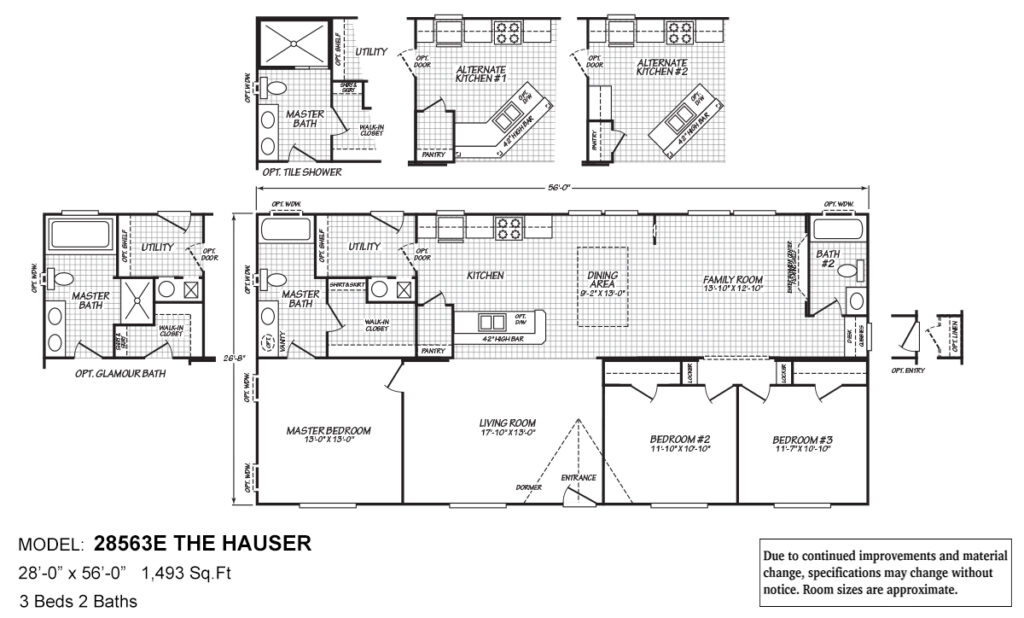
3 Beds
2 Baths
1,492 SQ. FT.
26′ 8″ X 56′
Waverly Crest Prestige 28563N The Sunbeam
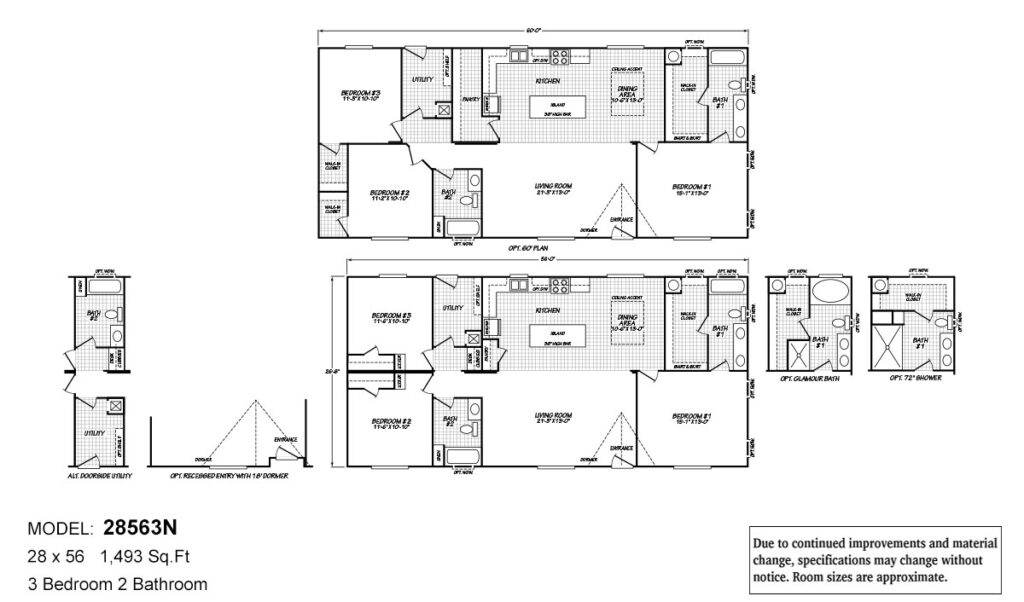
3 Beds
2 Bath
1,492 SQ. FT.
26′ 8″ X 56′
Waverly Crest Prestige 28603N The Queen’s River
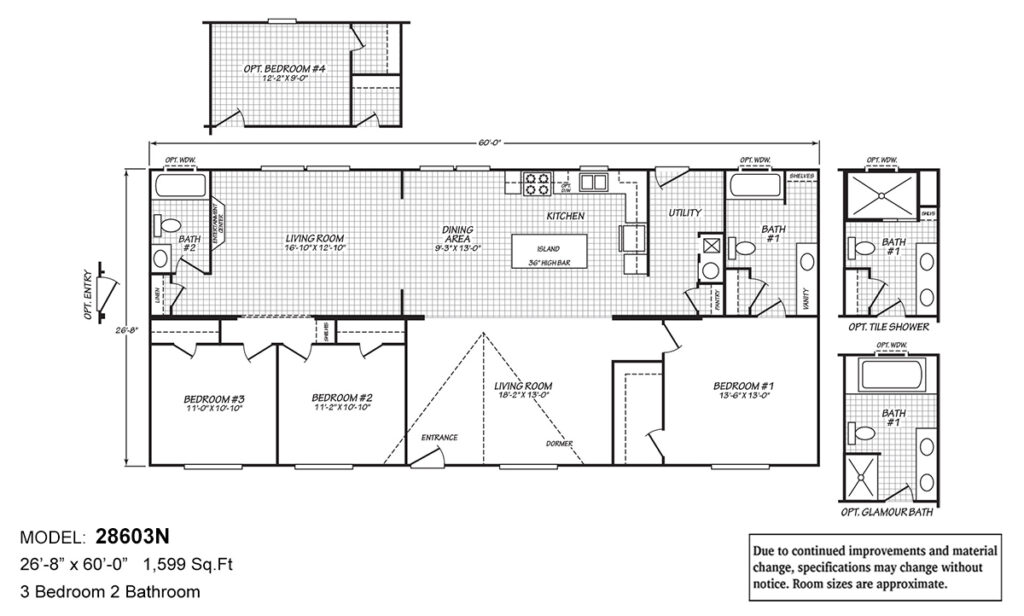
3 Beds
2 Baths
1,599 SQ. FT.
26′ 8″ X 60′
Waverly Crest Prestige 28664E The Rapids
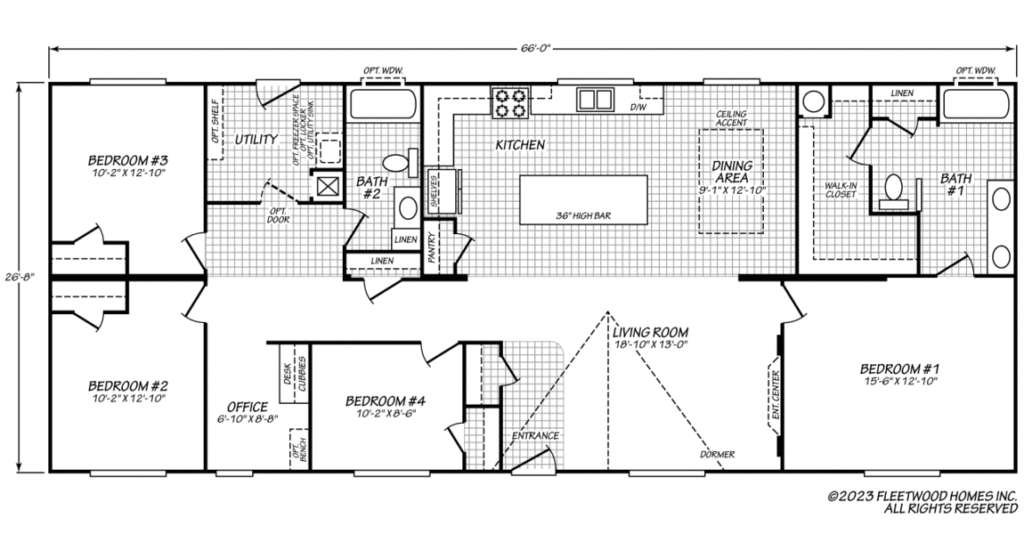
4 Beds
2 Baths
1,760 SQ. FT.
26′ 8″ X 66′
Waverly Crest Prestige 30603F The Clover
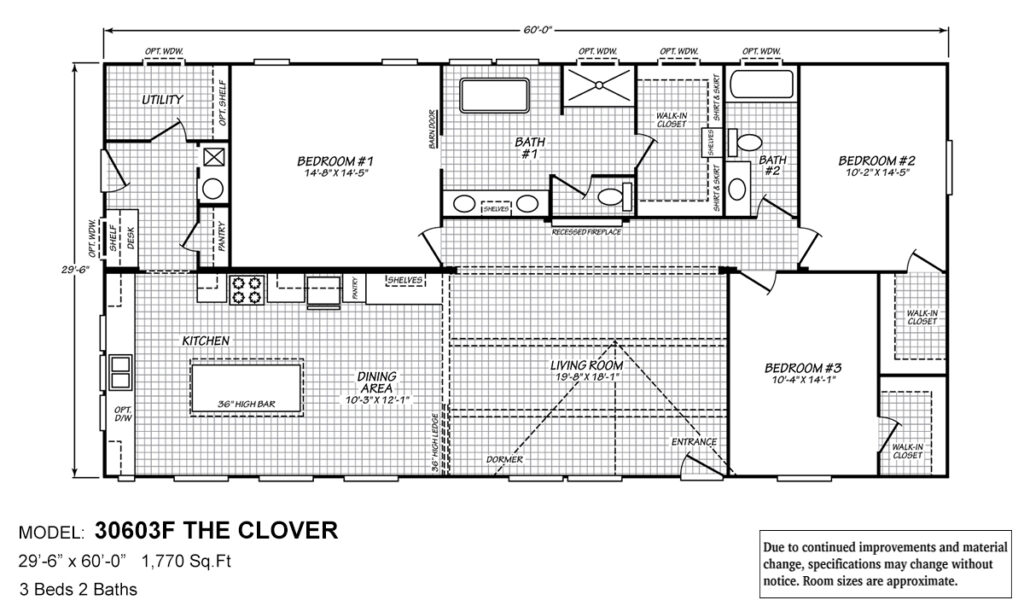
3 Beds
2 Baths
1,770 SQ. FT.
29′ 6″ X 60′
Waverly Crest Prestige 28683N The Bruneau
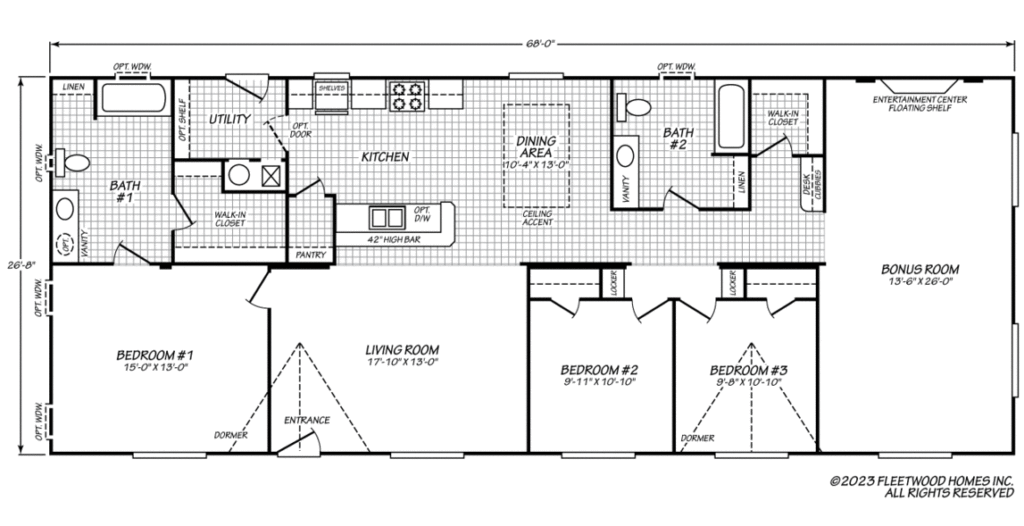
3 Beds
2 Baths
1,813 SQ. FT.
26′ 8″ X 68′
Waverly Crest Prestige 28683E The Glacier
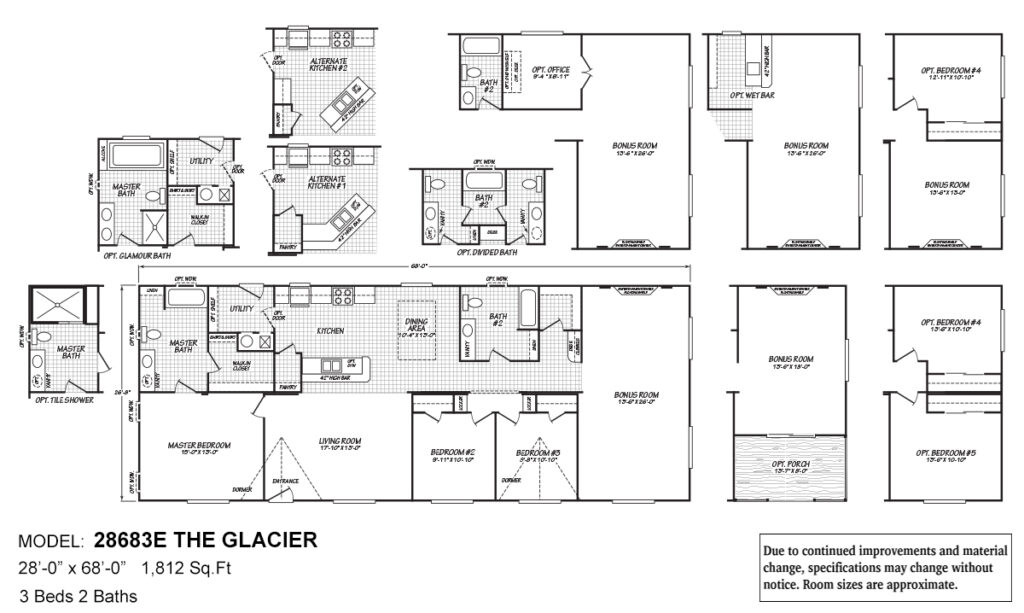
3 Beds
2 Baths
1,813 SQ. FT.
26′ 8″ X 68′
Waverly Crest Prestige 30764N The Gold Fork
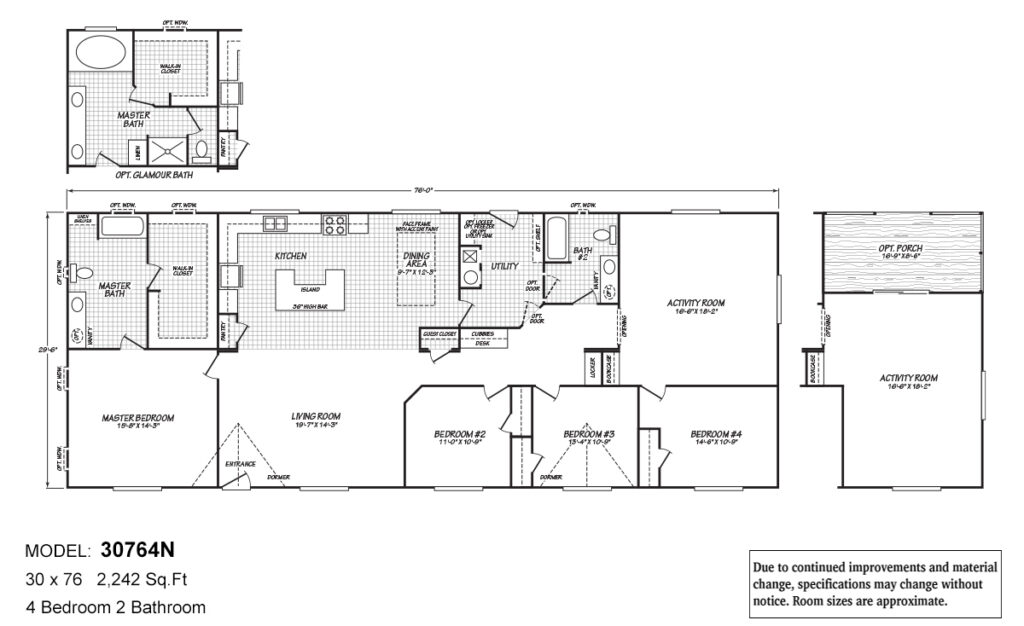
4 Beds
2 Baths
2,242 SQ. FT.
29′ 6″ X 76′
