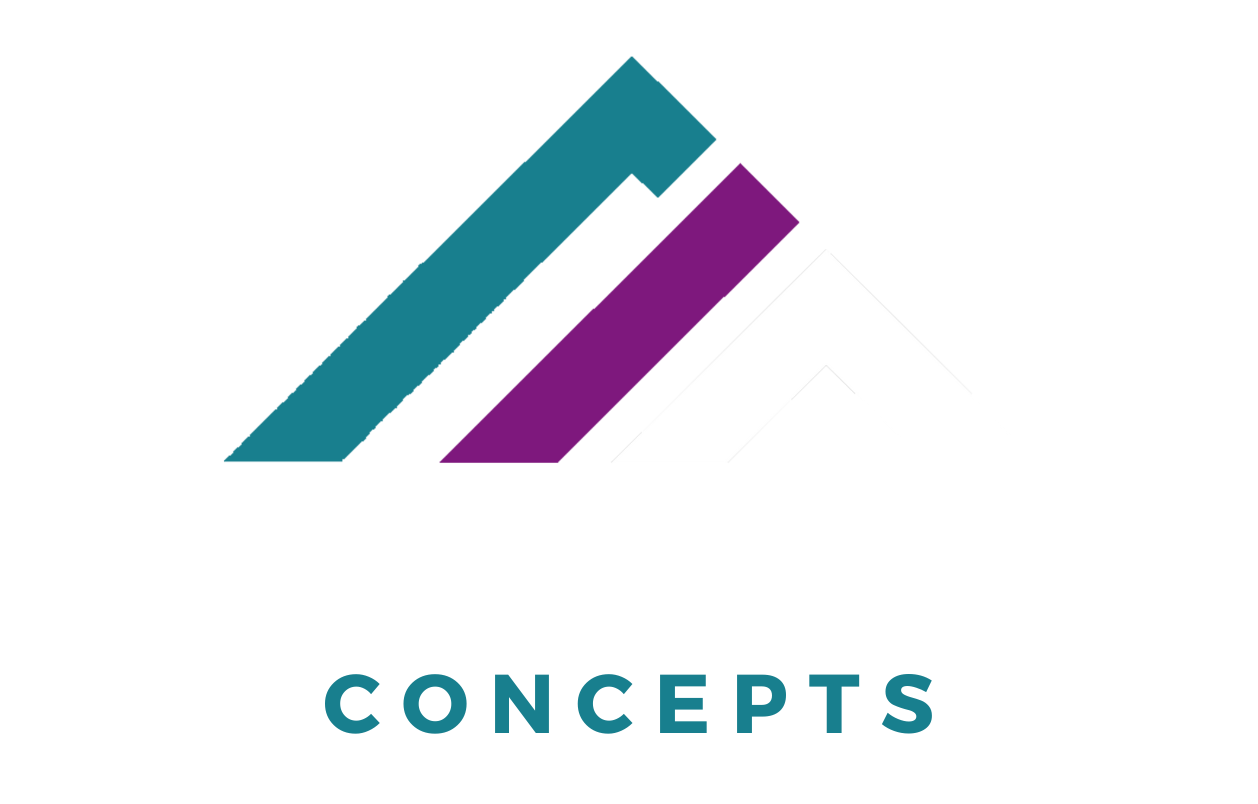Pinnacle 24583A
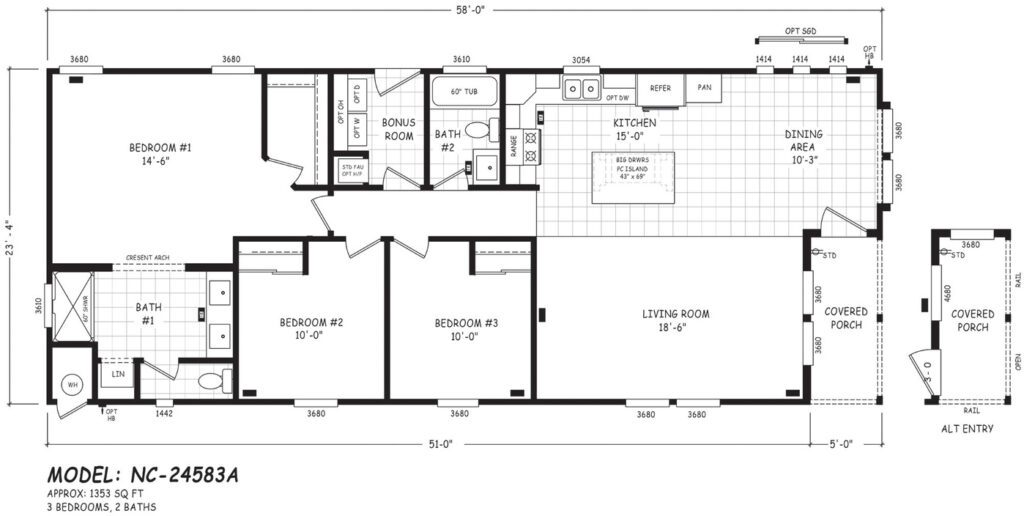
3 Beds
2 Bath
1,353 SQ. FT.
23′ 4″ x 58′
Pinnacle 40593A
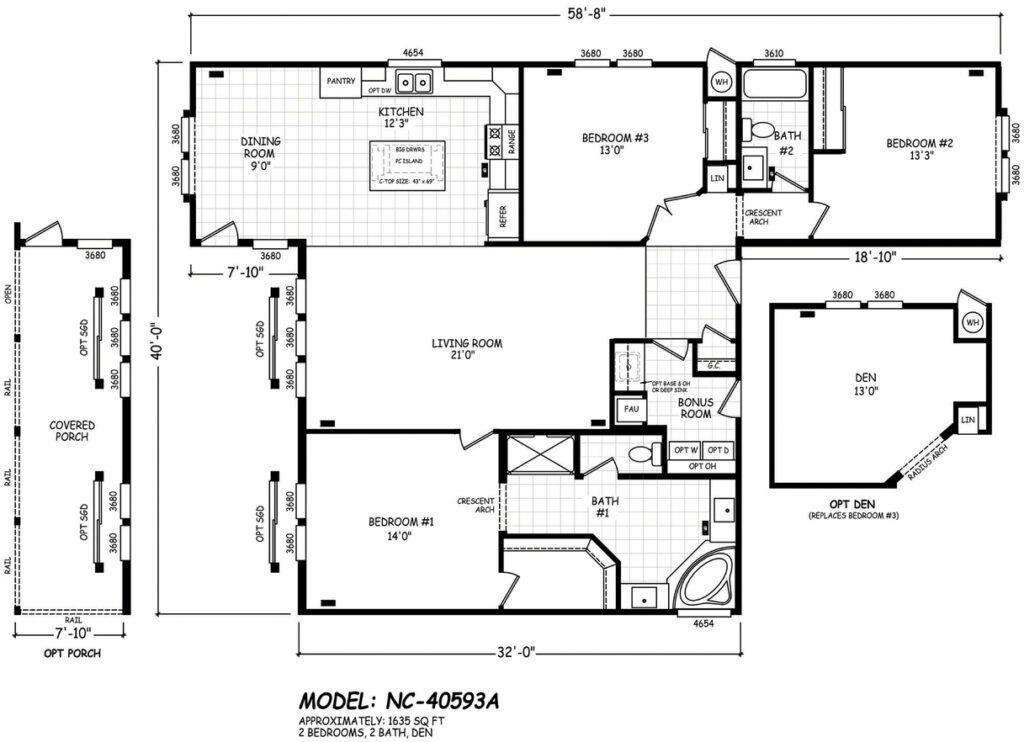
3 Beds
2 Bath
1,632 SQ. FT.
40′ x 58′ 8″
Edge 30603A
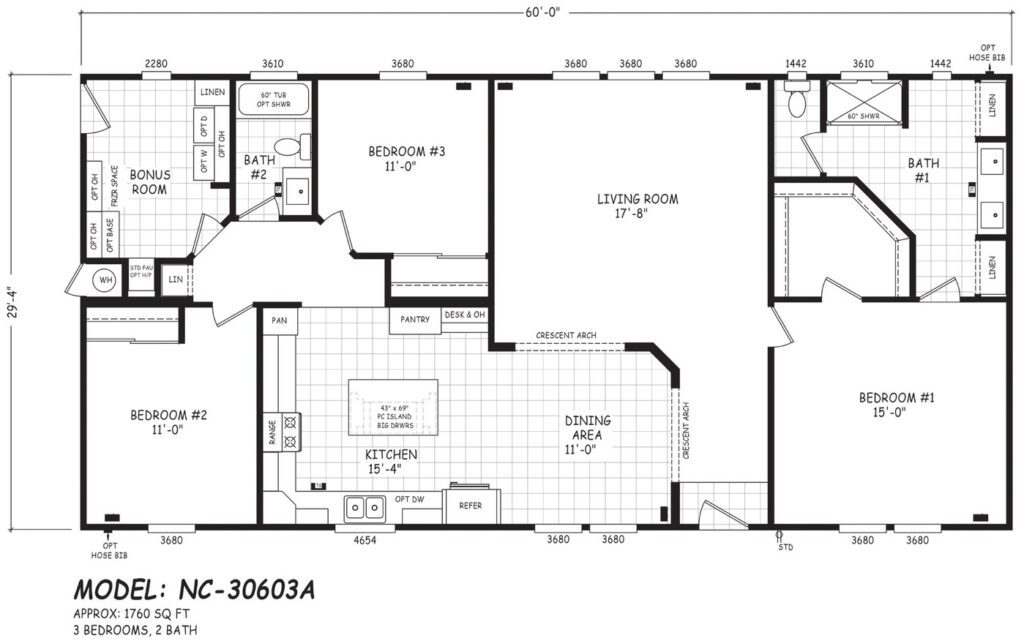
3 Beds
2 Bath
1,760 SQ. FT.
29′ 4″ x 60′
Edge 30643B
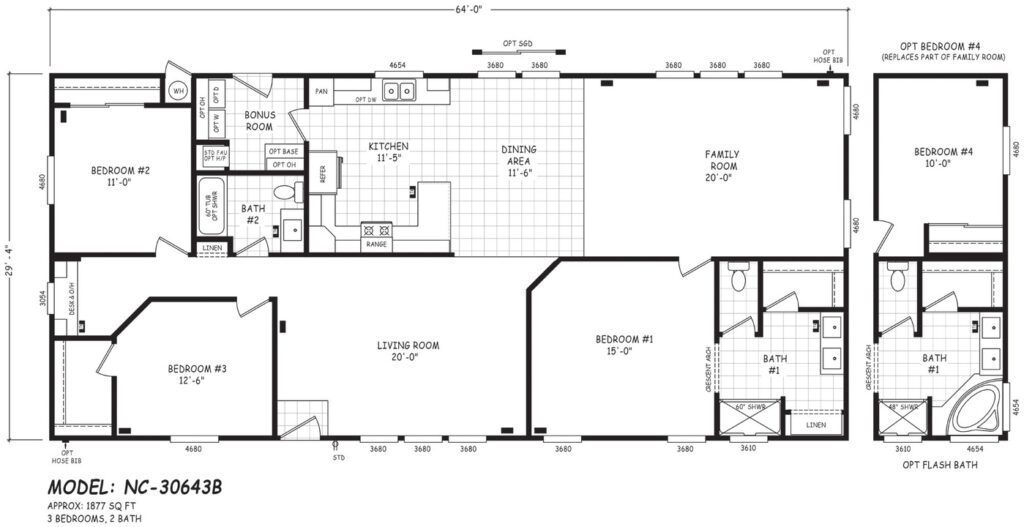
3 Beds
2 Bath
1,877 SQ. FT.
29′ 4″ x 64′
Edge 30643A
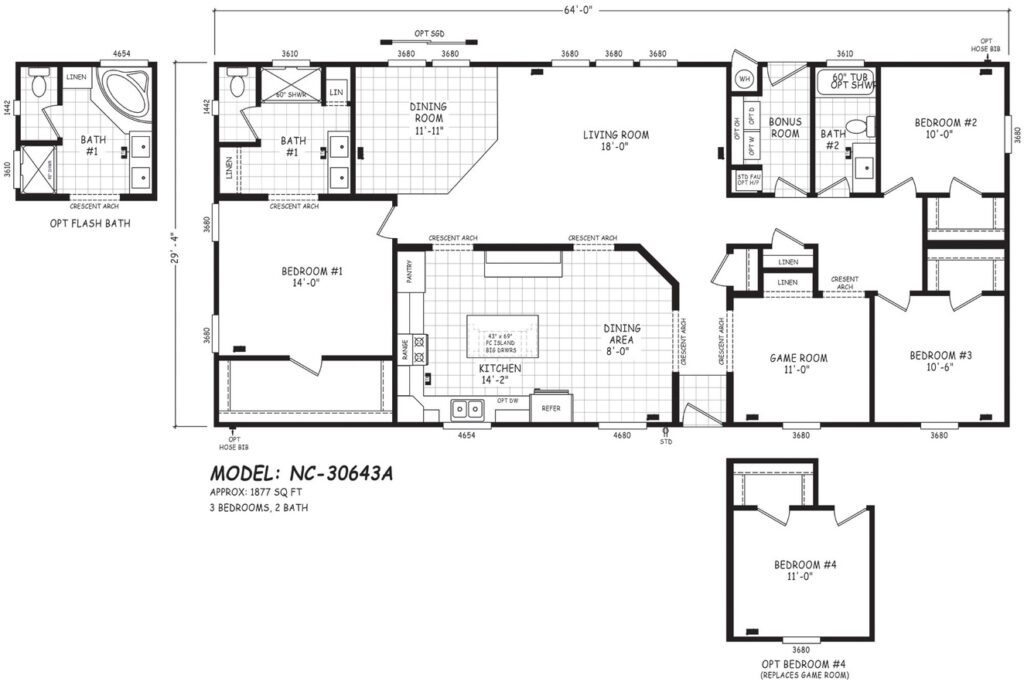
3 Beds
2 Bath
1,877 SQ. FT.
29′ 4″ x 64′
Pinnacle 40483A
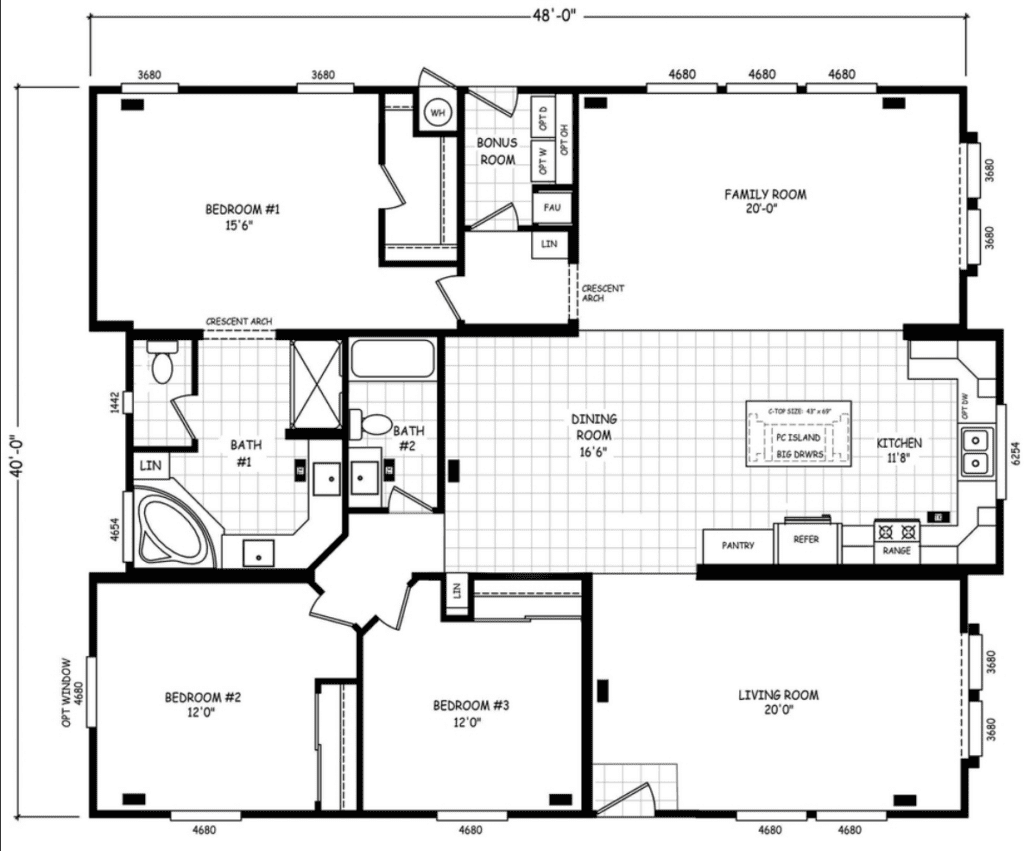
3 Beds
2 Bath
1,920 SQ. FT.
40′ x 48′
Stayin’ Alive 28563AH
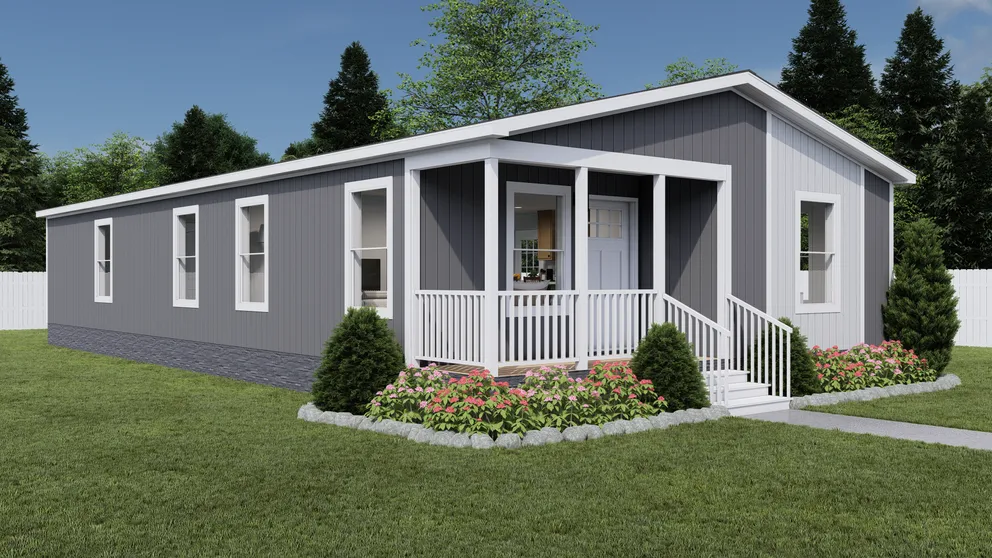
3 Beds
2 Bath
1,474 SQ. FT.
28′ x 56′
Shout 28563BH
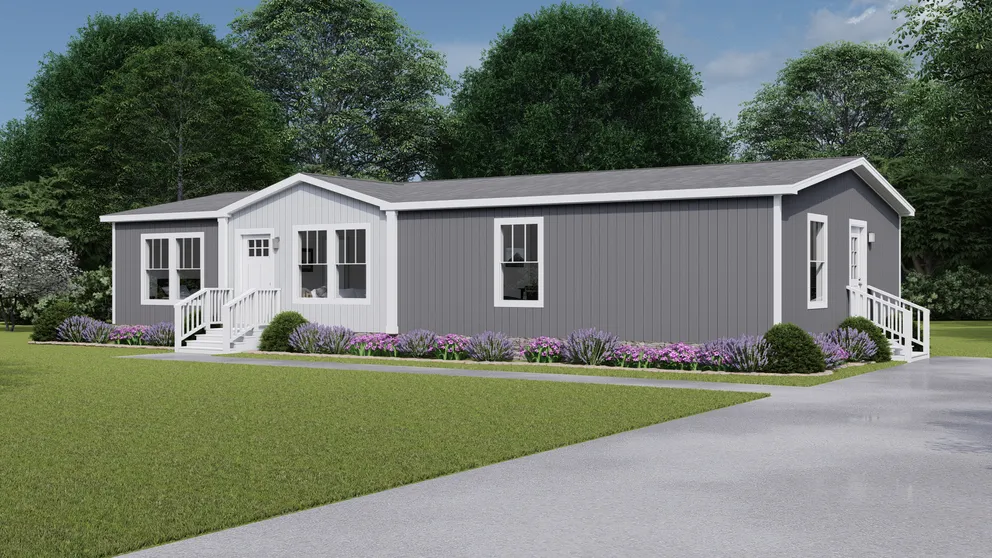
3 Beds
2 Bath
1,493 SQ. FT.
28′ x 56′
Johnny B Goode 28523AH
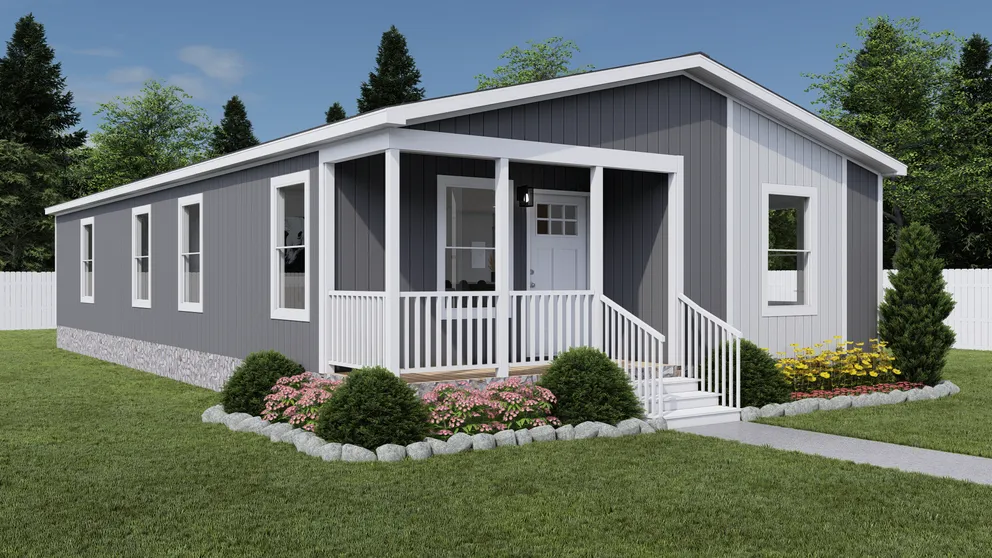
3 Beds
2 Bath
1,369 SQ. FT.
28′ x 52′
Whole Lotta Love 24563AH
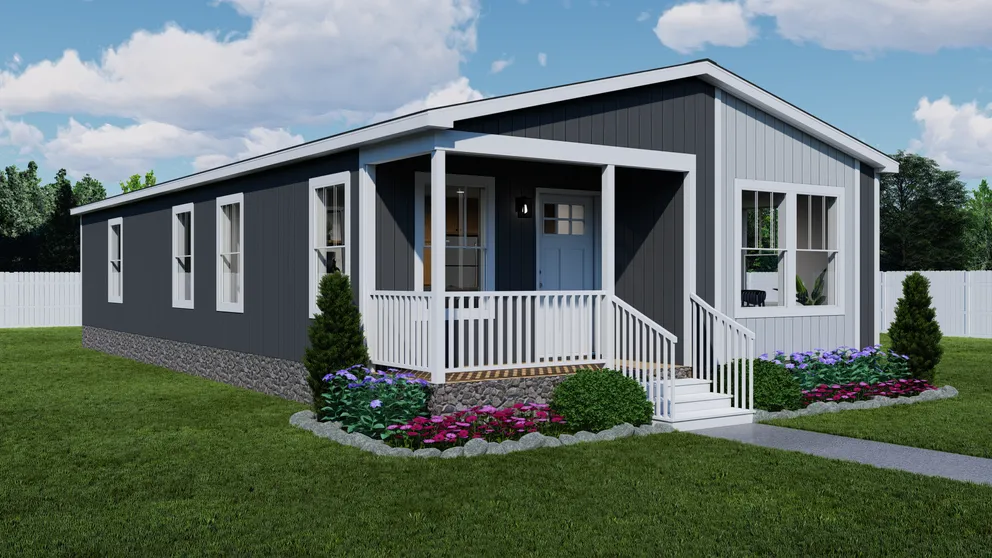
3 Beds
2 Bath
1325 SQ. FT.
24 x 56
