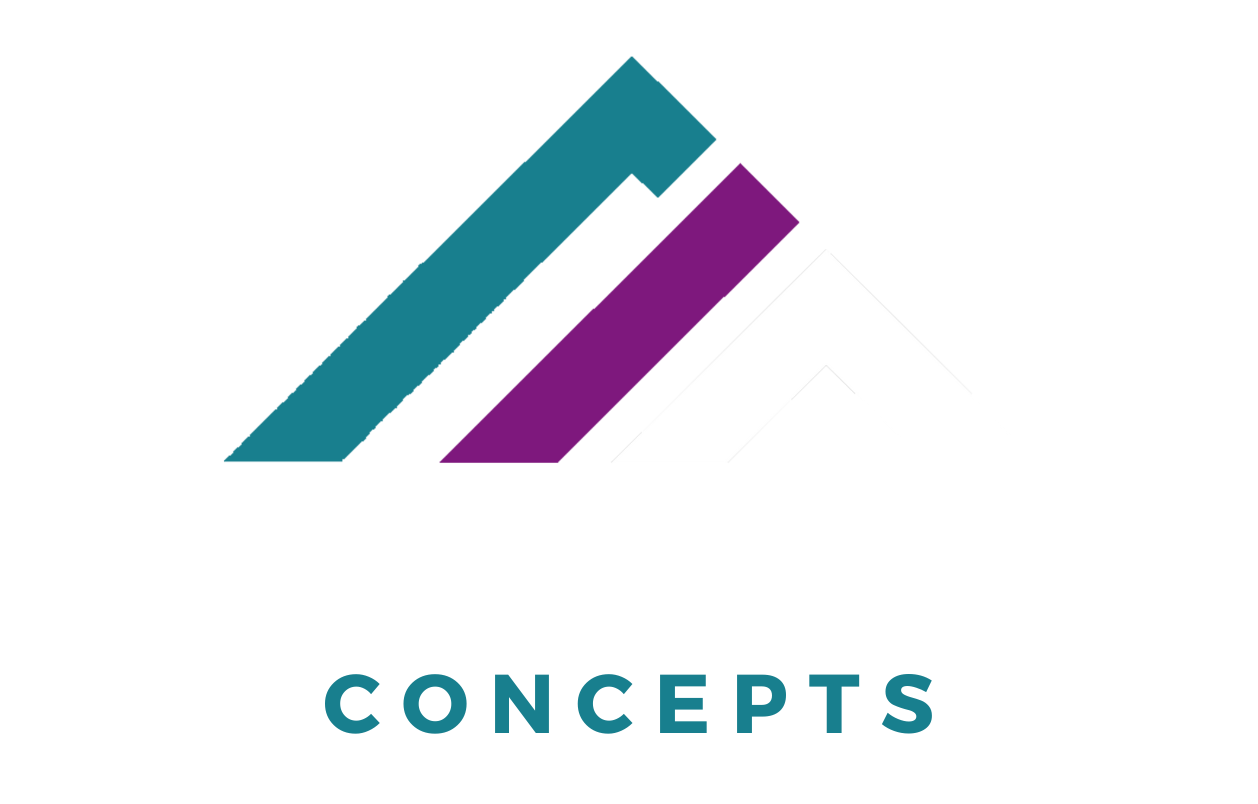Edge 28643A
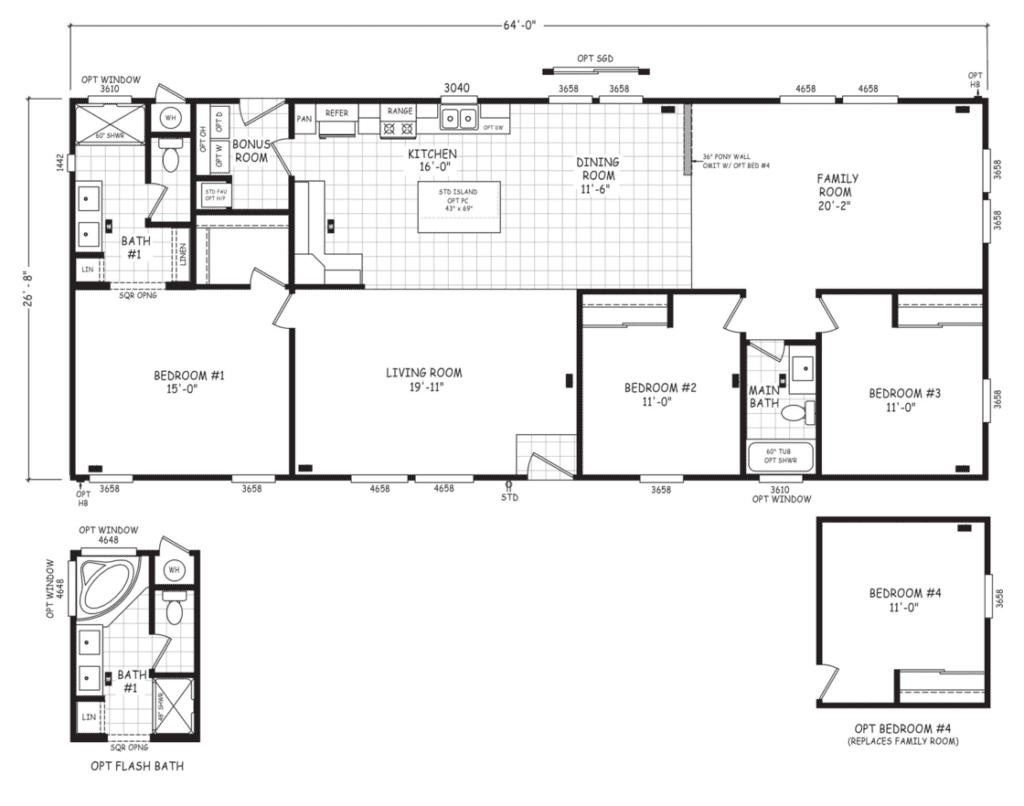
3 Beds
2 Bath
1,707 SQ. FT.
26′ 8″ x 64″
Edge 28645A
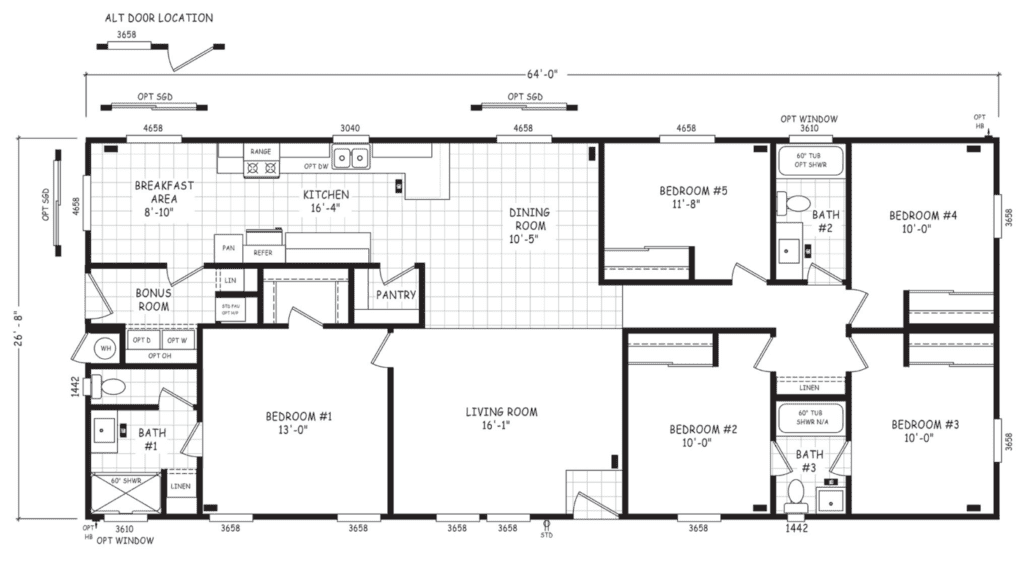
5 Beds
3 Bath
1,707 SQ. FT.
26′ 8″ x 64′
Edge 28764B
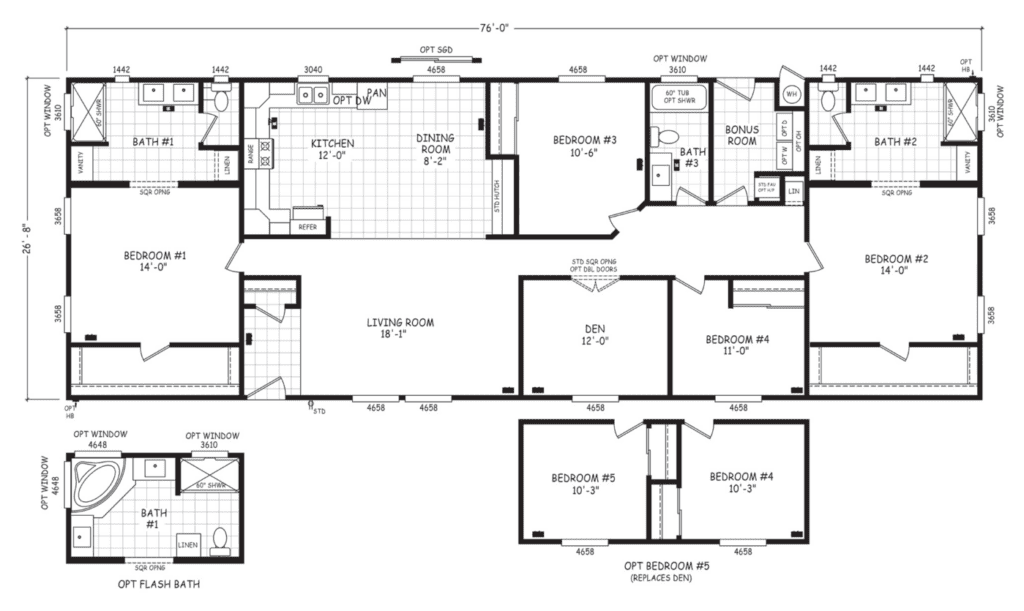
4 Beds
3 Bath
2,027 SQ. FT.
26′ 8″ x 76′
Edge 28764A
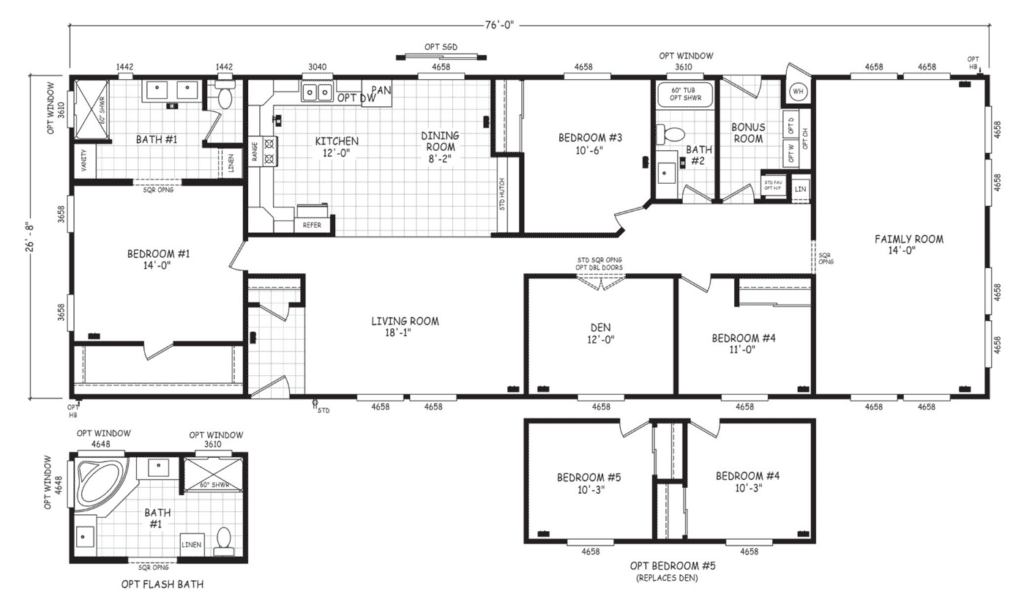
4 Beds
2 Bath
2,027 SQ. FT.
26′ 8″ x 76′
Edge 24482B
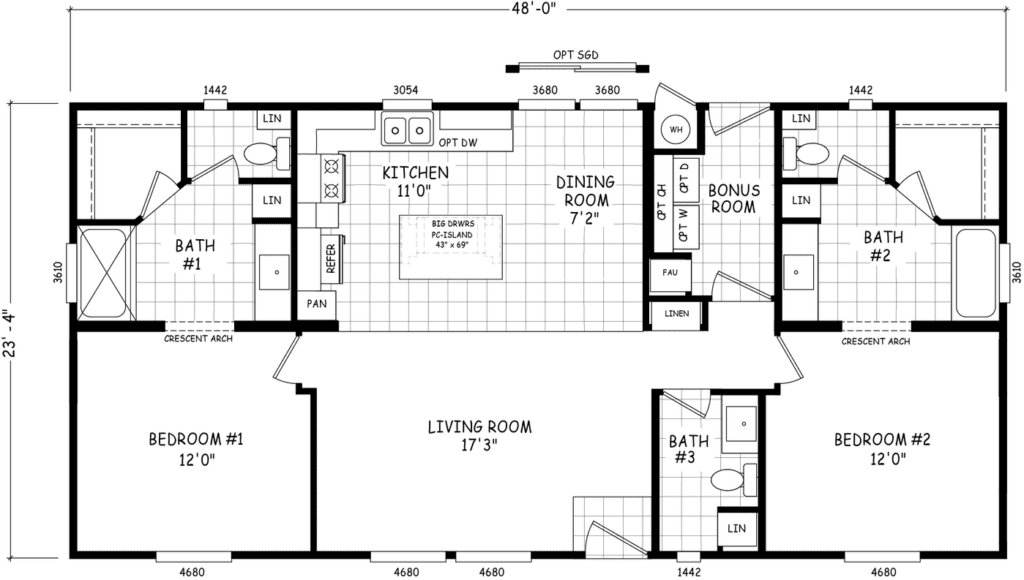
2 Beds
2 Bath
1,120 SQ. FT.
23′ 4″ x 48′
Edge 30603A
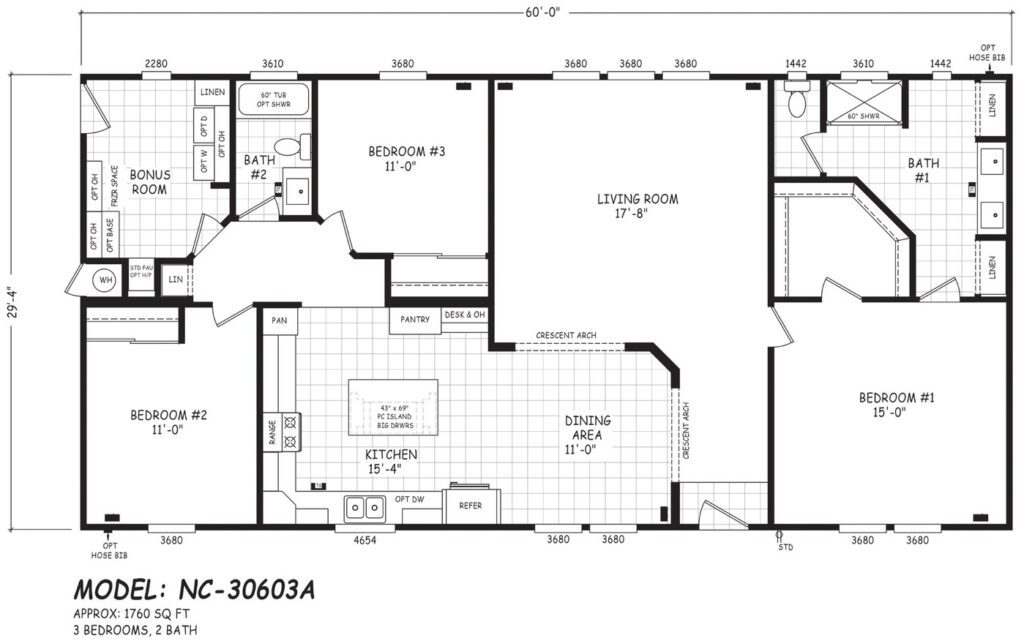
3 Beds
2 Bath
1,760 SQ. FT.
29′ 4″ x 60′
Edge 30643B
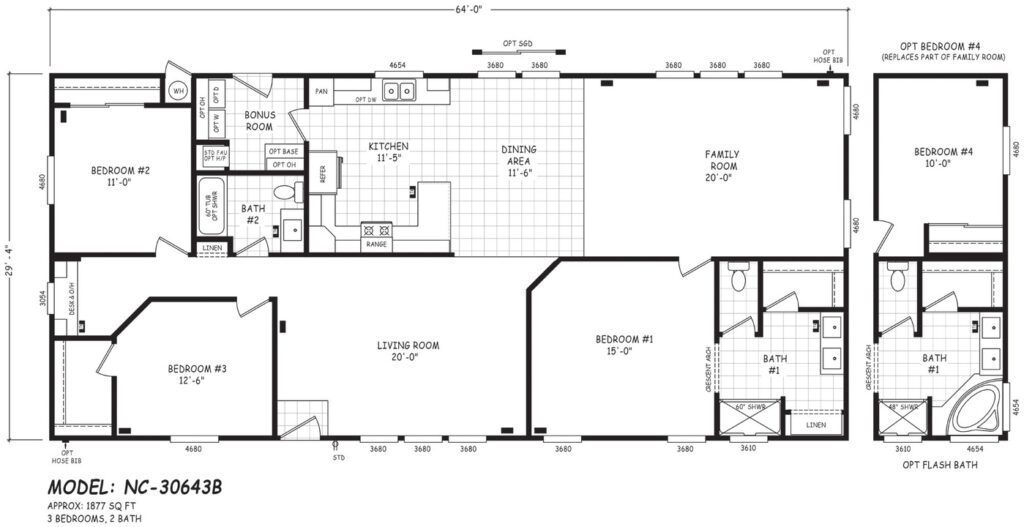
3 Beds
2 Bath
1,877 SQ. FT.
29′ 4″ x 64′
Edge 30643A
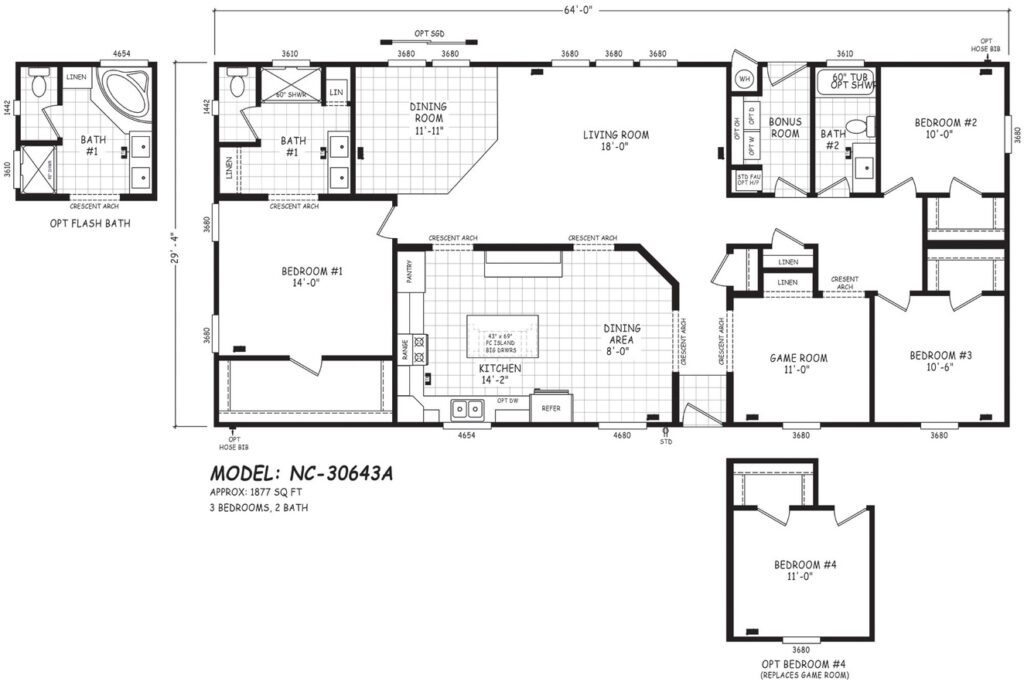
3 Beds
2 Bath
1,877 SQ. FT.
29′ 4″ x 64′
Edge 28724B
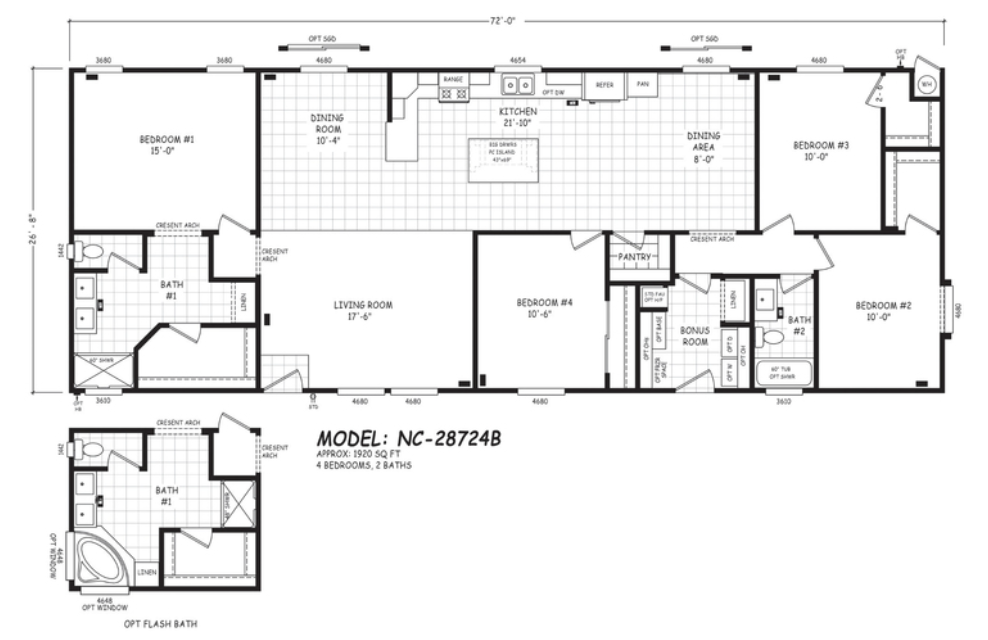
4 Beds
2 Bath
1,920 SQ. FT.
26′ 8″ x 72′
Edge 28724A
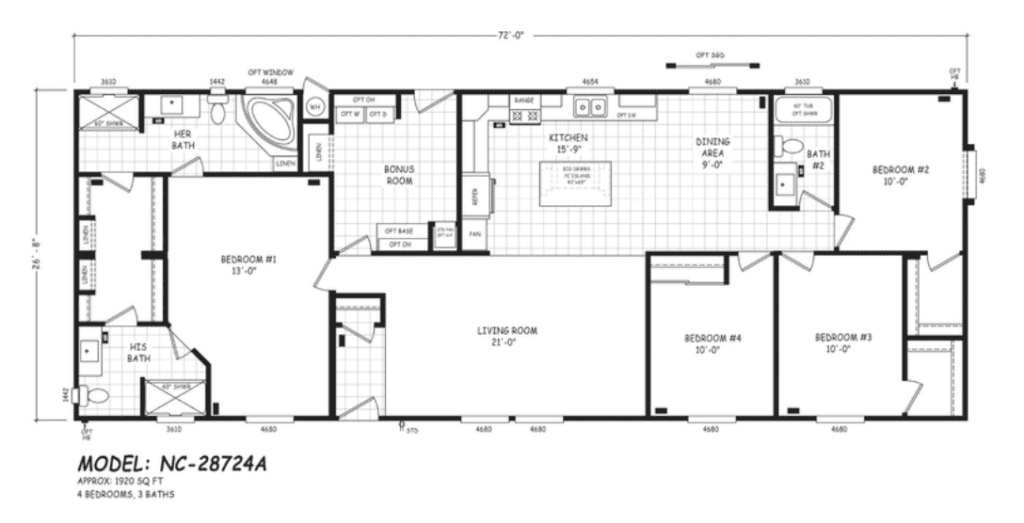
4 Beds
3 Bath
1,920 SQ. FT.
26′ 8″ x 72′
