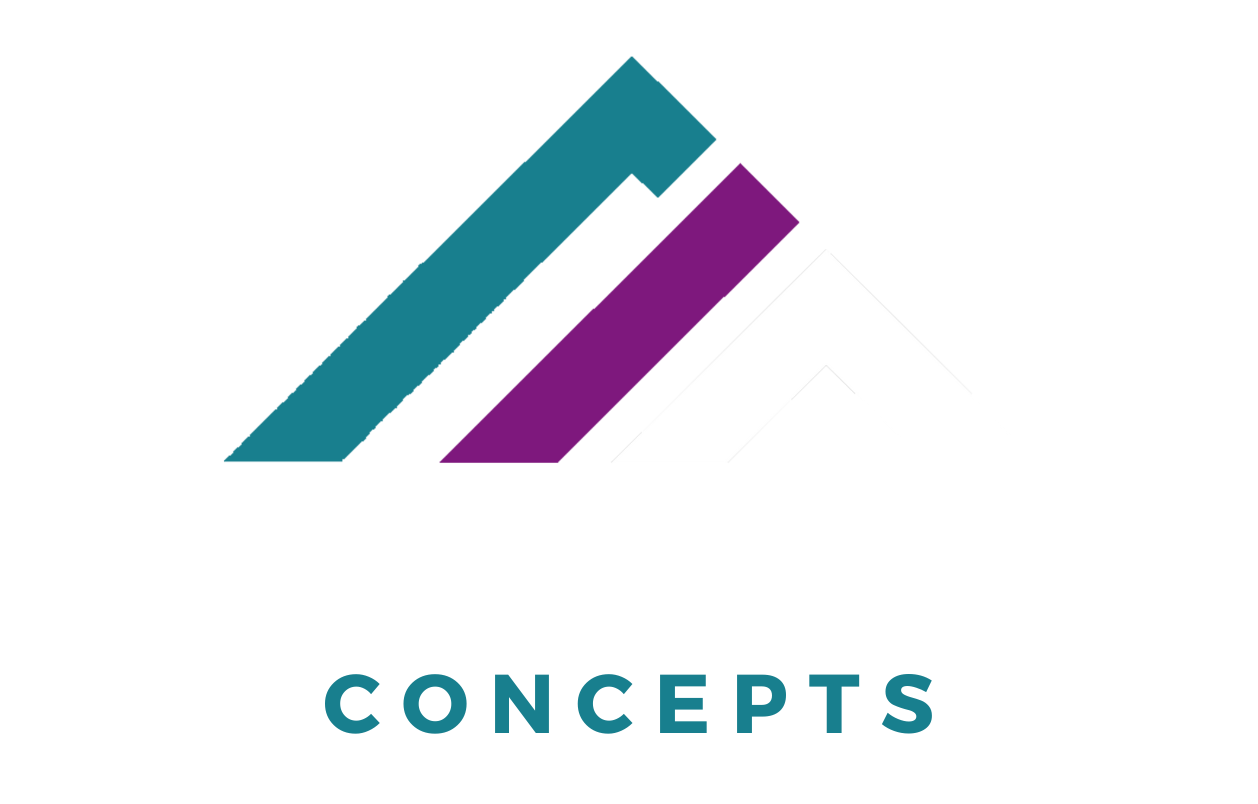Encore 12401A
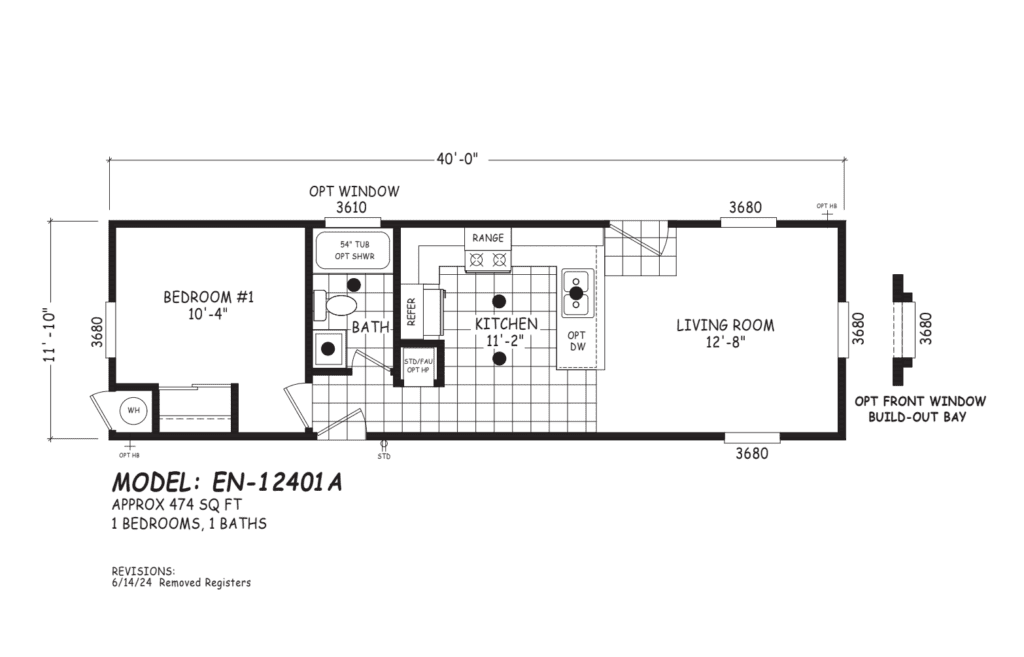
2 Beds
1 Bath
600 SQ. FT.
13′ 4″ X 45″
Encore 12331A
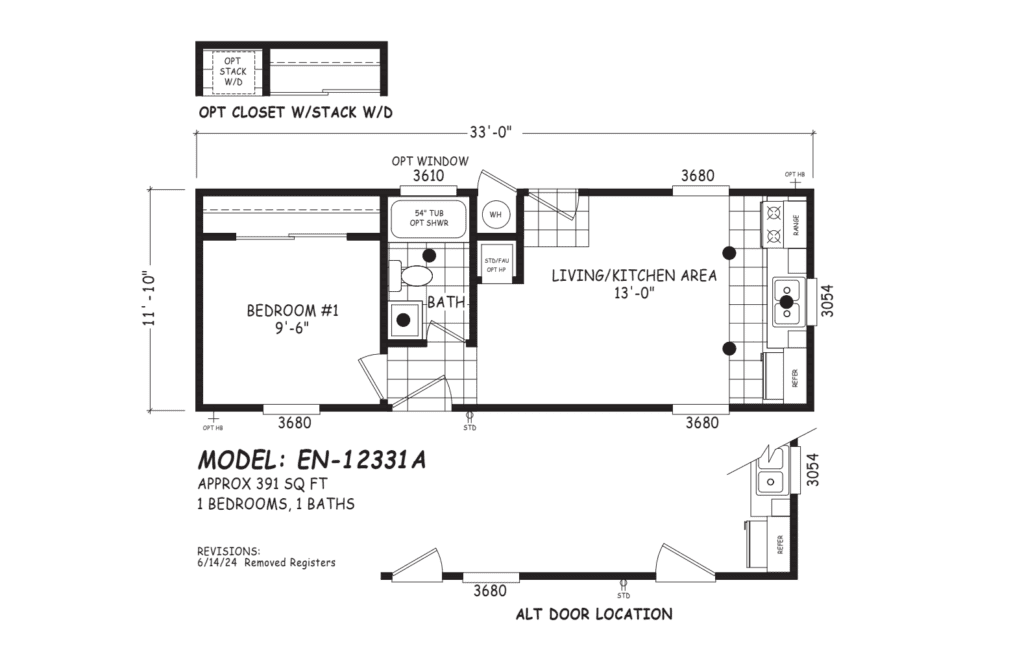
2 Beds
1 Bath
600 SQ. FT.
13′ 4″ X 45″
Encore 12321A
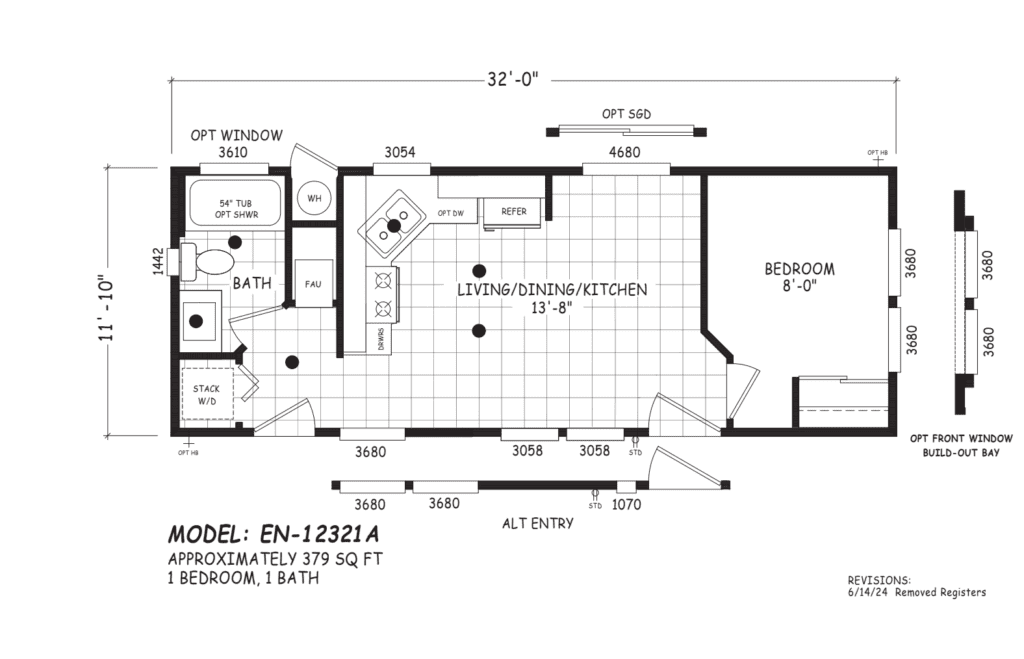
2 Beds
1 Bath
600 SQ. FT.
13′ 4″ X 45″
Forest Park / 12321F The Focus
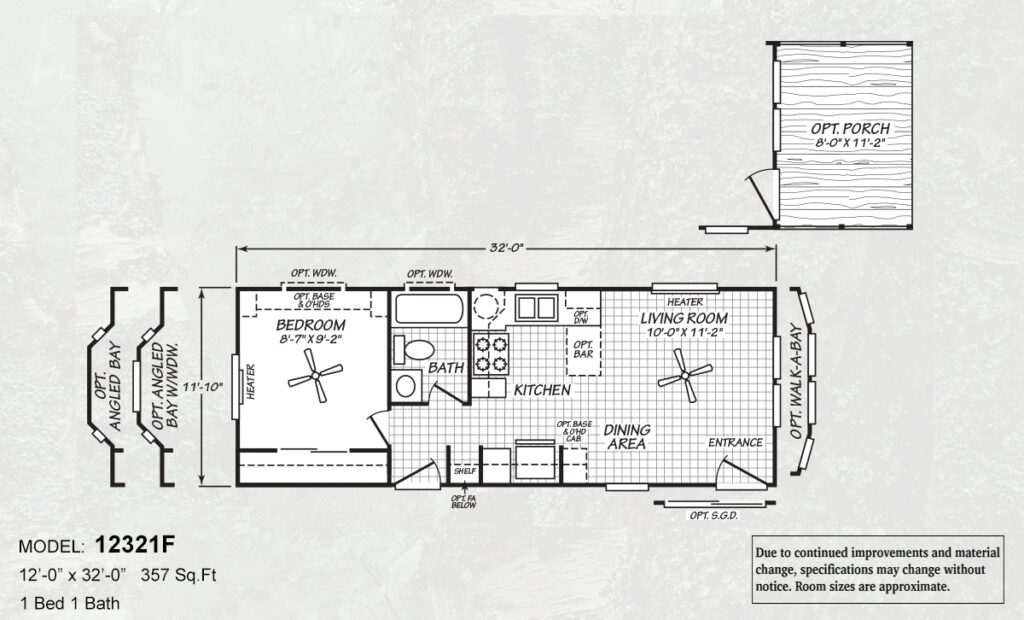
1 Bed
1 Bath
357 SQ. FT.
12′ X 32′
Forest Park / 12281W The Prospect
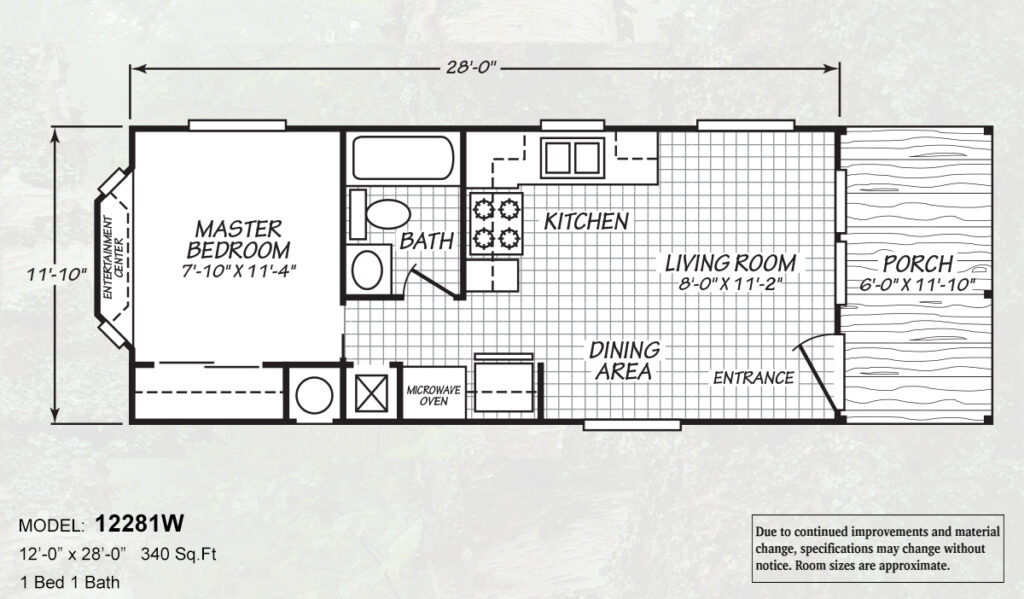
1 Beds
1 Bath
340 SQ. FT.
12’0″ X 28’0″
Forest Park / 12351E The Rise
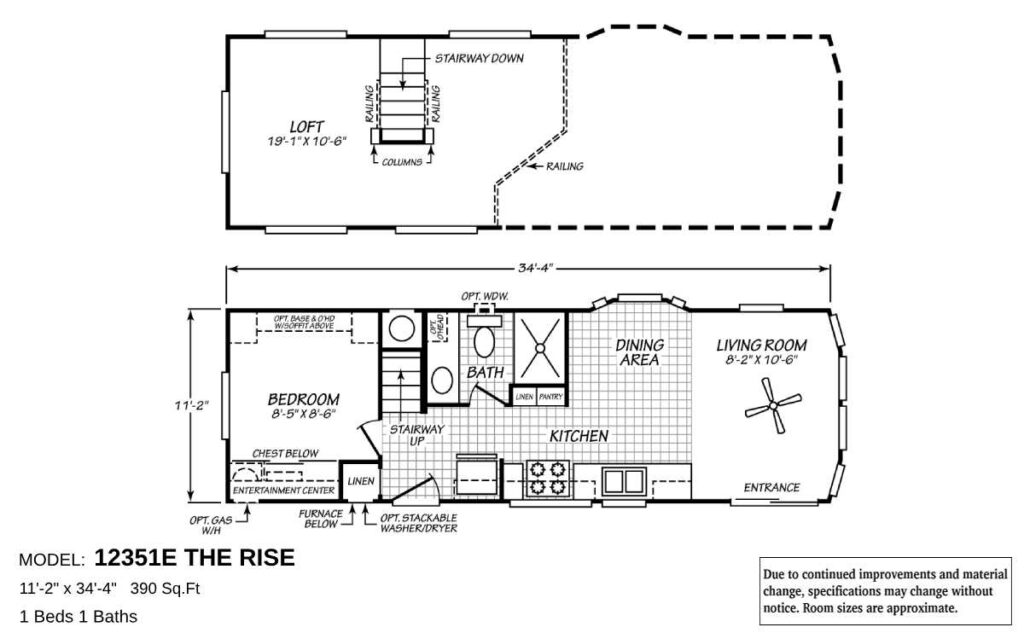
1 Beds
1 Bath
390 SQ. FT.
11′ 2″ X 34′ 4″
Forest Park / 12321S The Vantage

1 Beds
1 Bath
386 SQ. FT.
11′ 10″ X 42′ 8″
Pure Series / 14482P The Favor
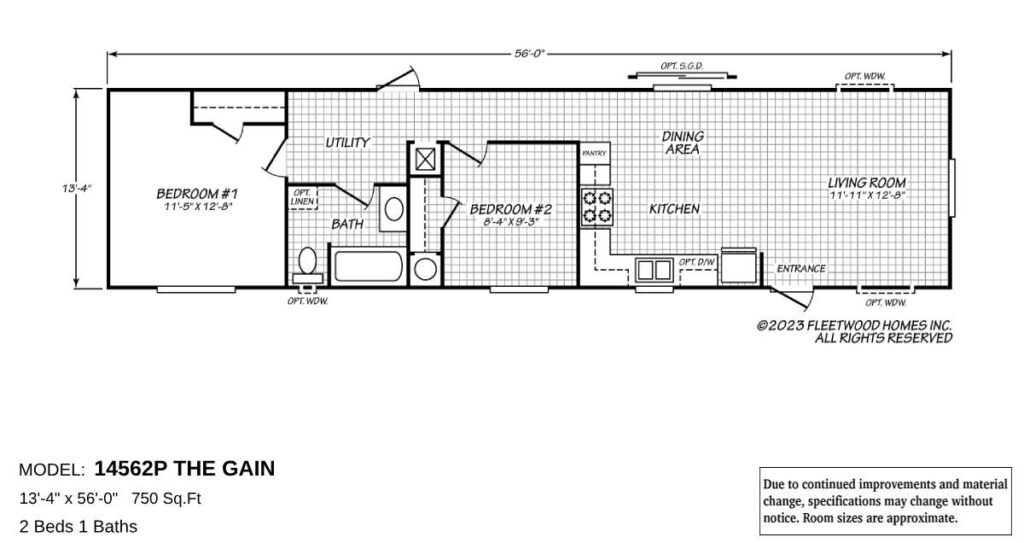
2 Beds
1 Bath
643 SQ. FT.
13’4″ X 48’0″
Broadmore 14562B The Spectre
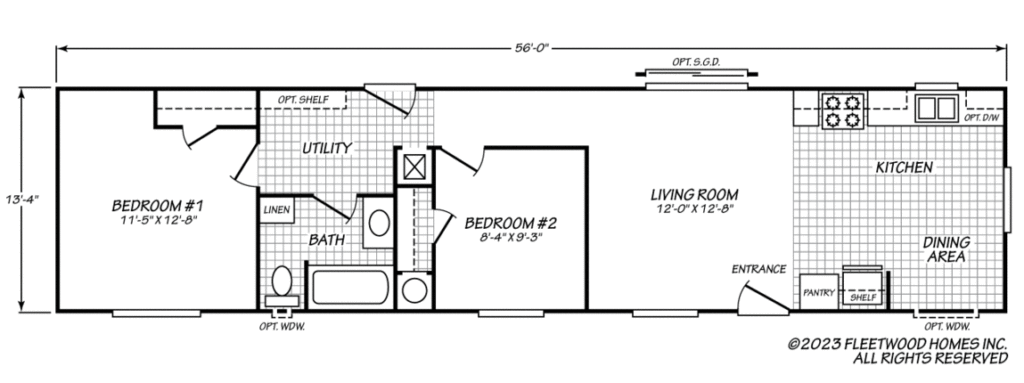
2 Beds
1 Bath
746 SQ. FT.
13′ 4″ X 56′
Yesterday 16441AH
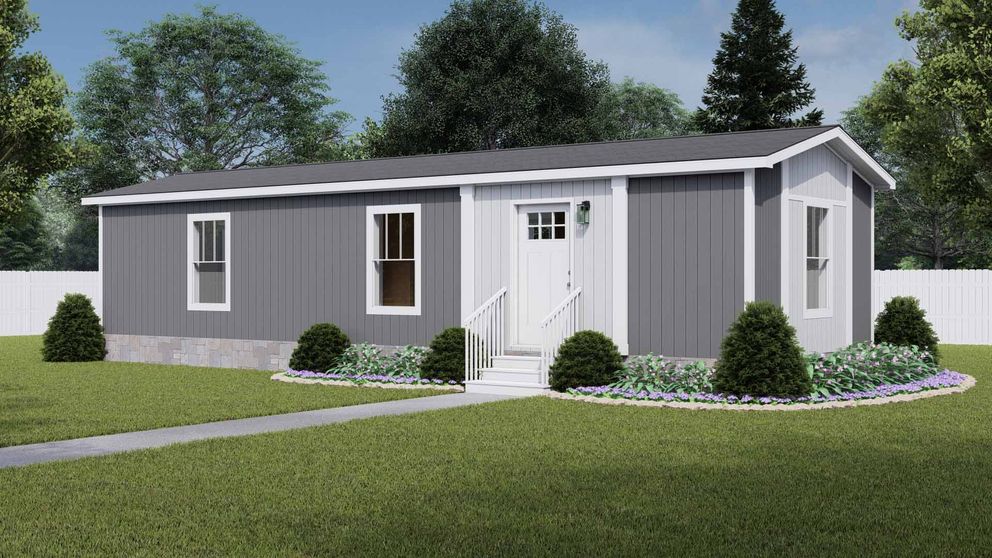
1 Bed
1 Bath
660 SQ. FT.
16 x 44
