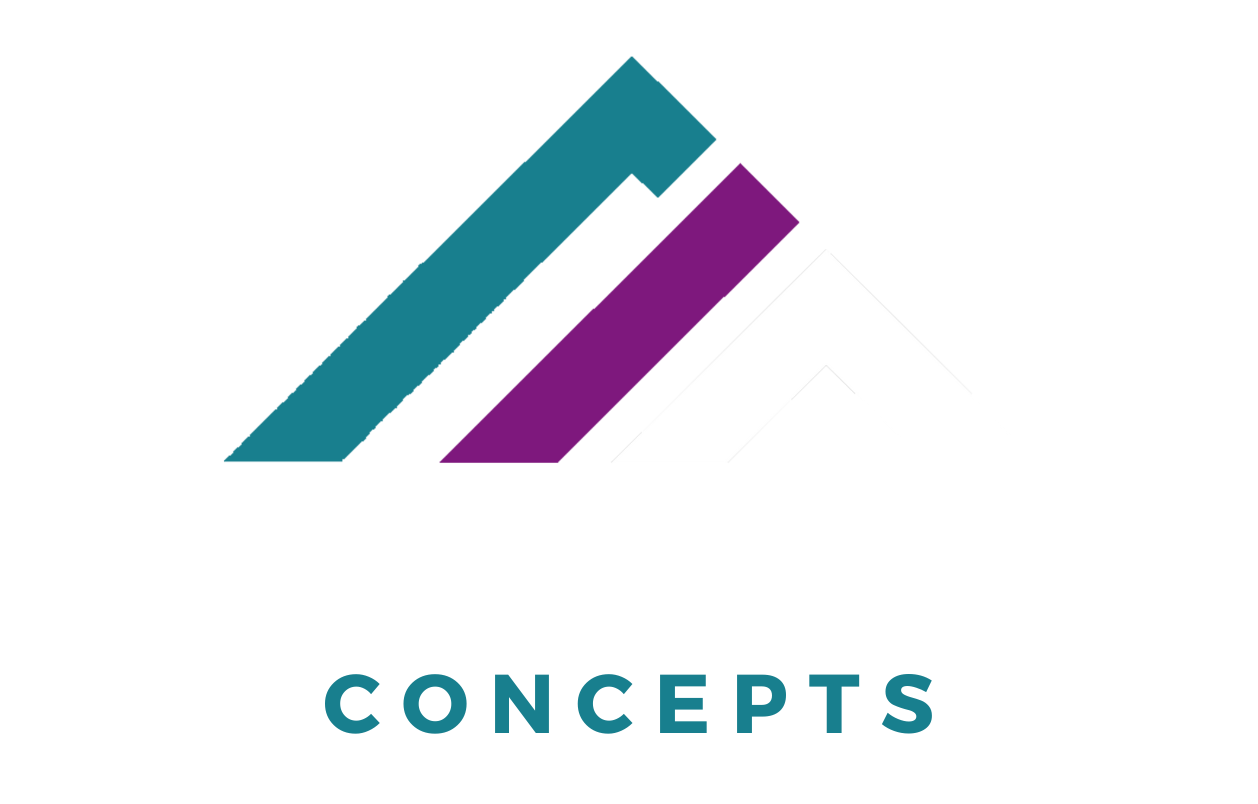Edge 28443A
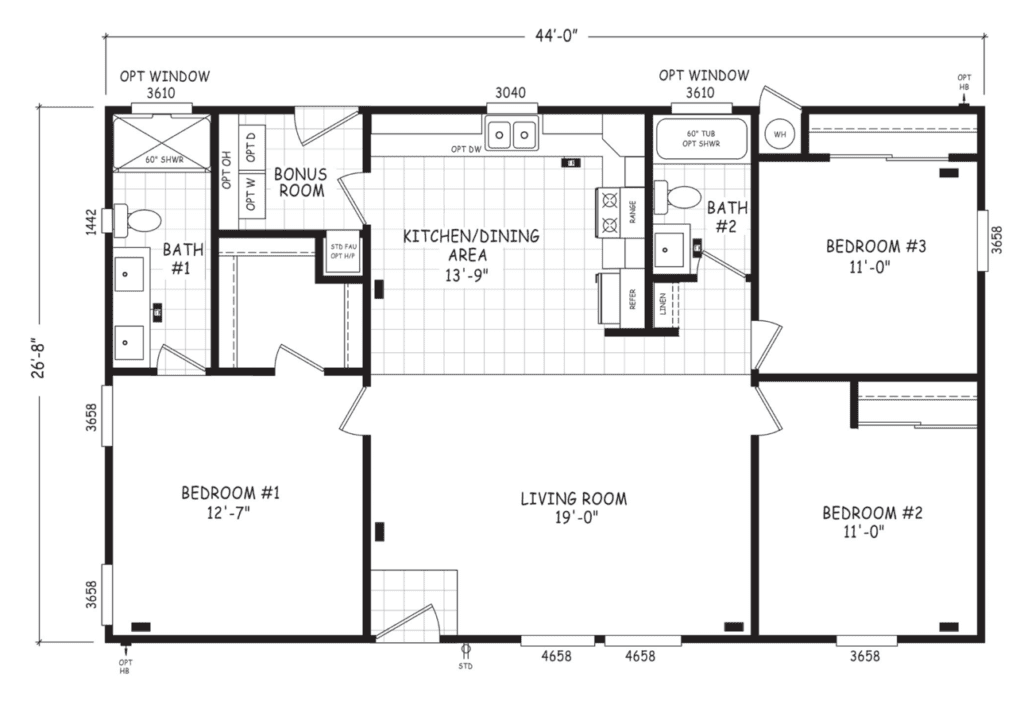
3 Beds
2 Bath
1,174 SQ. FT.
26′ 8″ X 44″
Edge 24522A
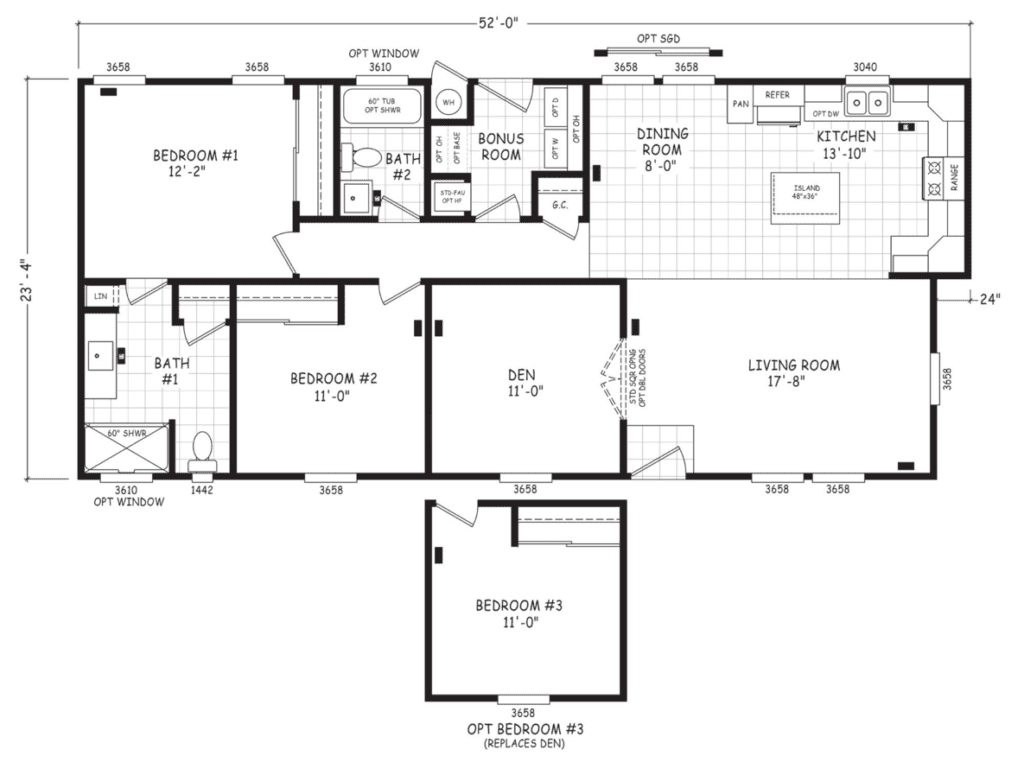
2 Beds
2 Bath
1,190 SQ. FT.
23′ 4″ X 52′
Edge 24523B
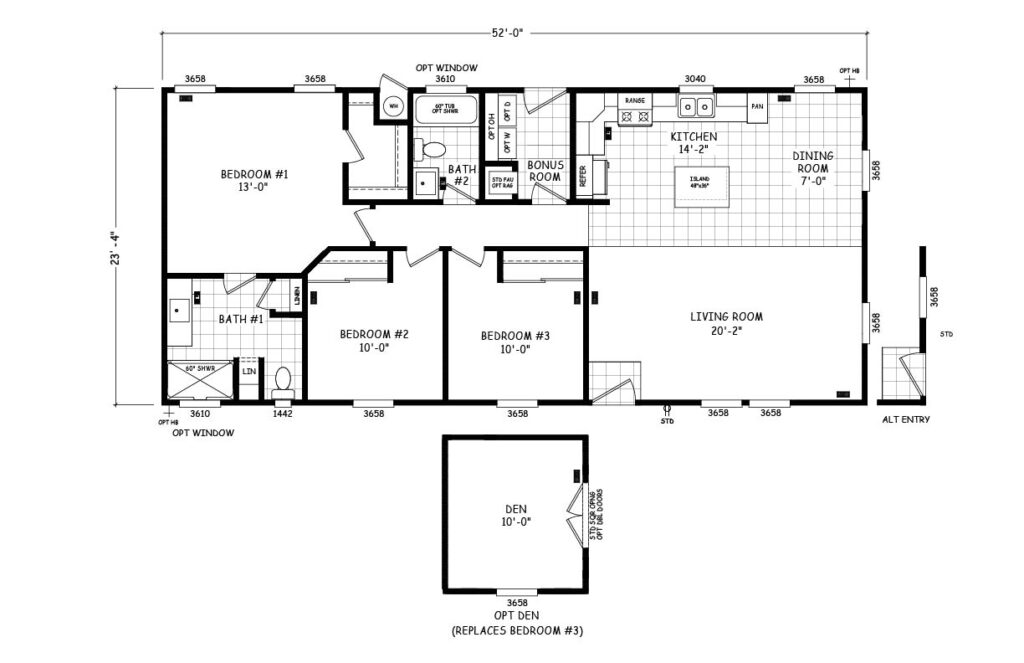
3 Beds
2 Bath
1,190 SQ. FT.
23′ 4″ X 52′
Edge 24523A
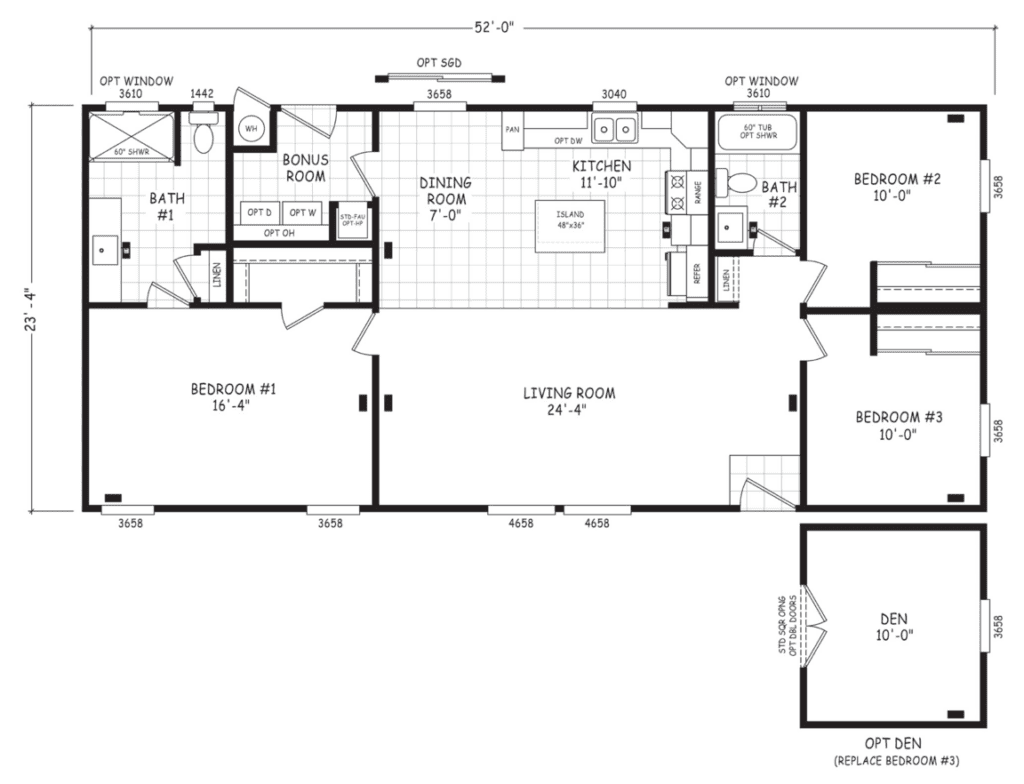
3 Beds
2 Bath
1,190 SQ. FT.
23′ 4″ 52′
Edge 28482A
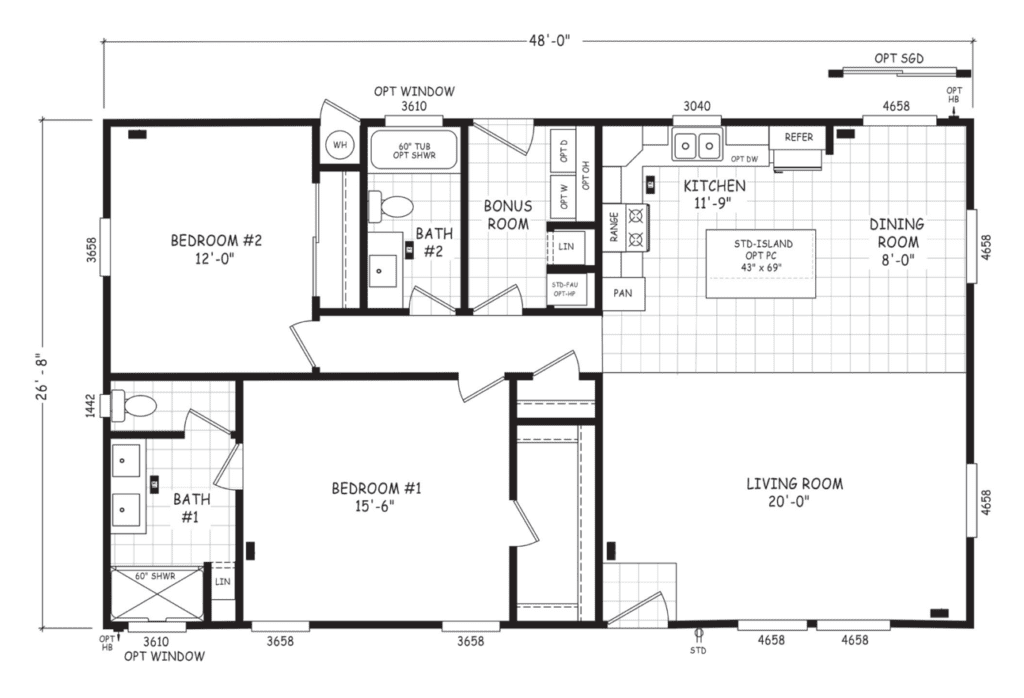
2 Beds
2 Bath
1,280 SQ. FT.
26′ 8″ X 48′
Edge 28483A
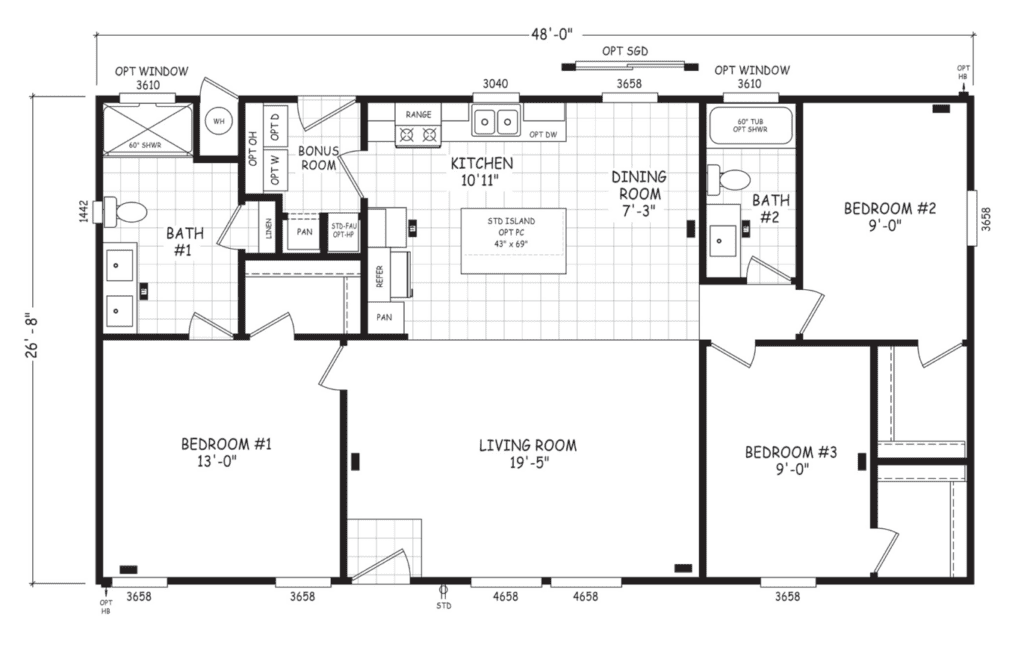
3 Beds
2 Bath
1,280 SQ. FT.
26′ 8″ X 48′
Edge 24562A
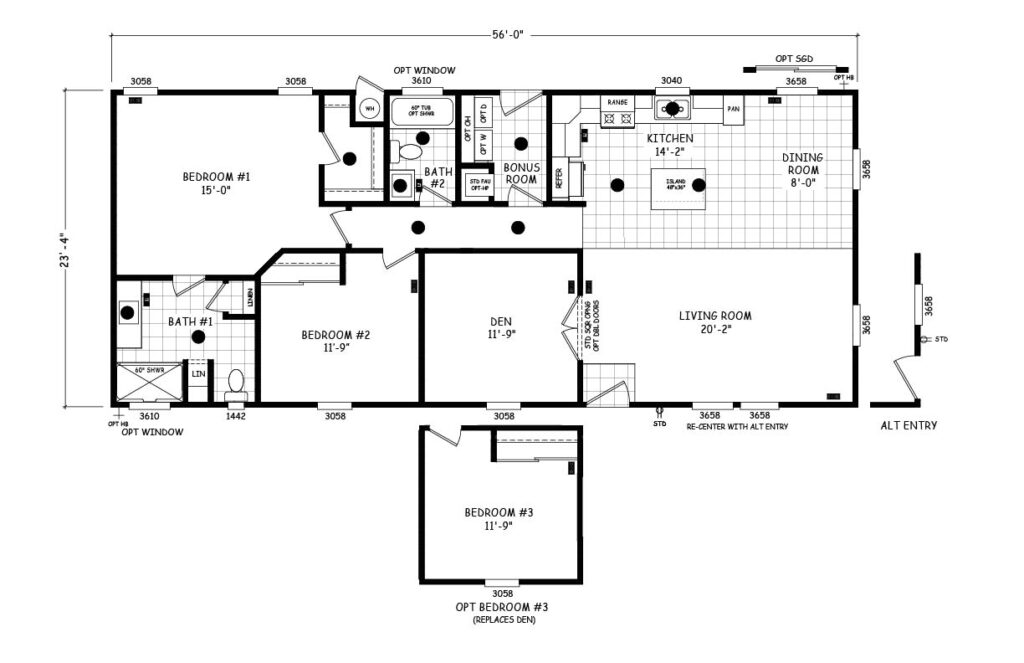
2 Beds
2 Bath
1,307 SQ. FT.
23′ 4″ X 56′
Edge 24563A
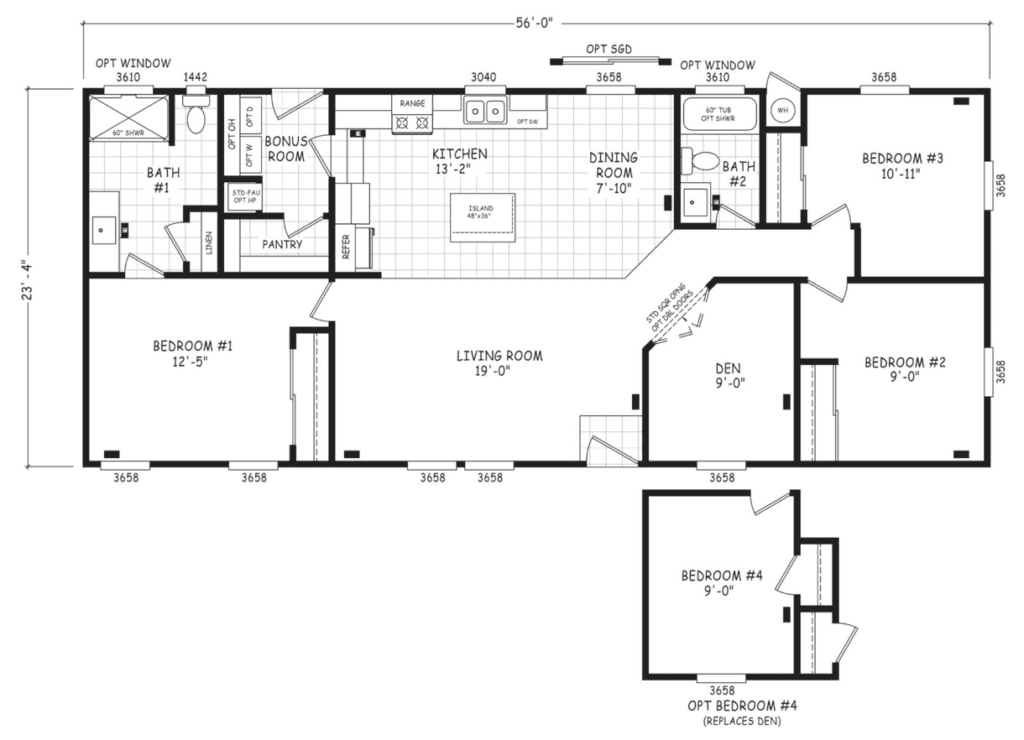
3 Beds
2 Bath
1,307 SQ. FT.
23′ 4″ X 56′
Edge 28523C
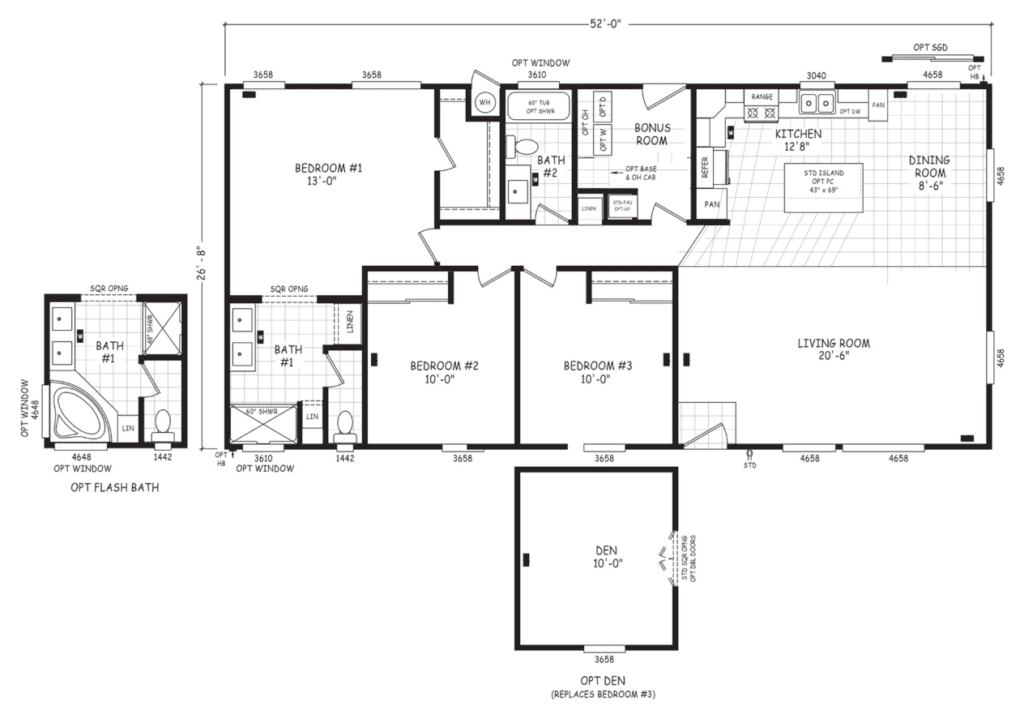
3 Beds
2 Bath
1,386 SQ. FT.
26′ 8″ X 52′
Edge 28523A
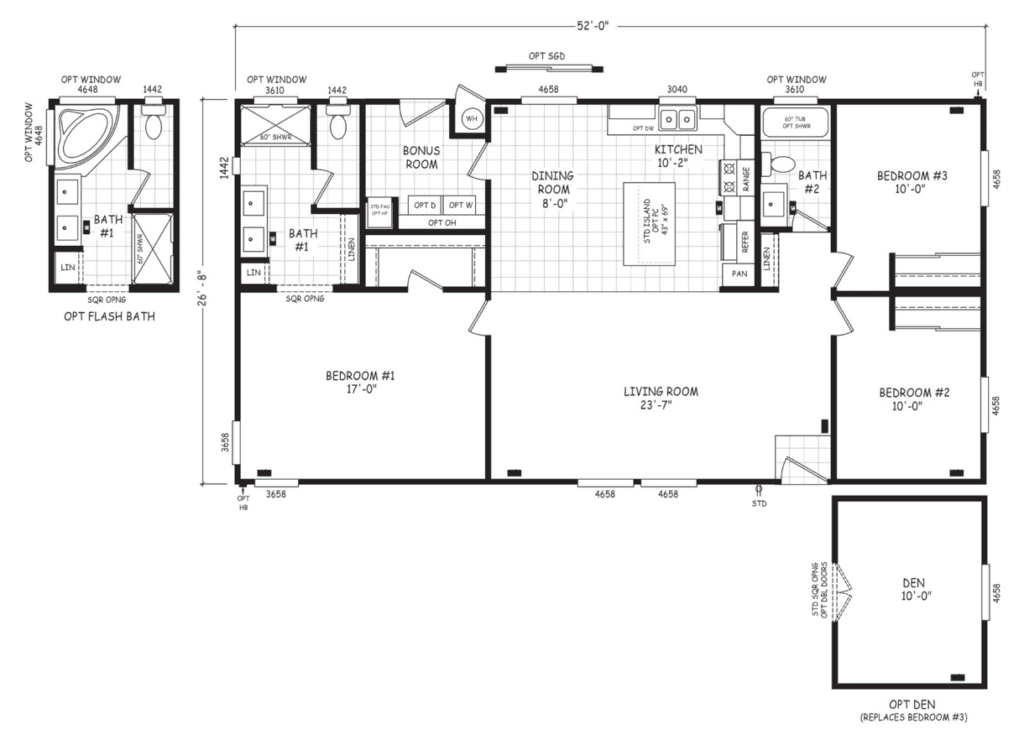
3 Beds
2 Bath
1,386 SQ. FT.
26′ 8″ X 52′
