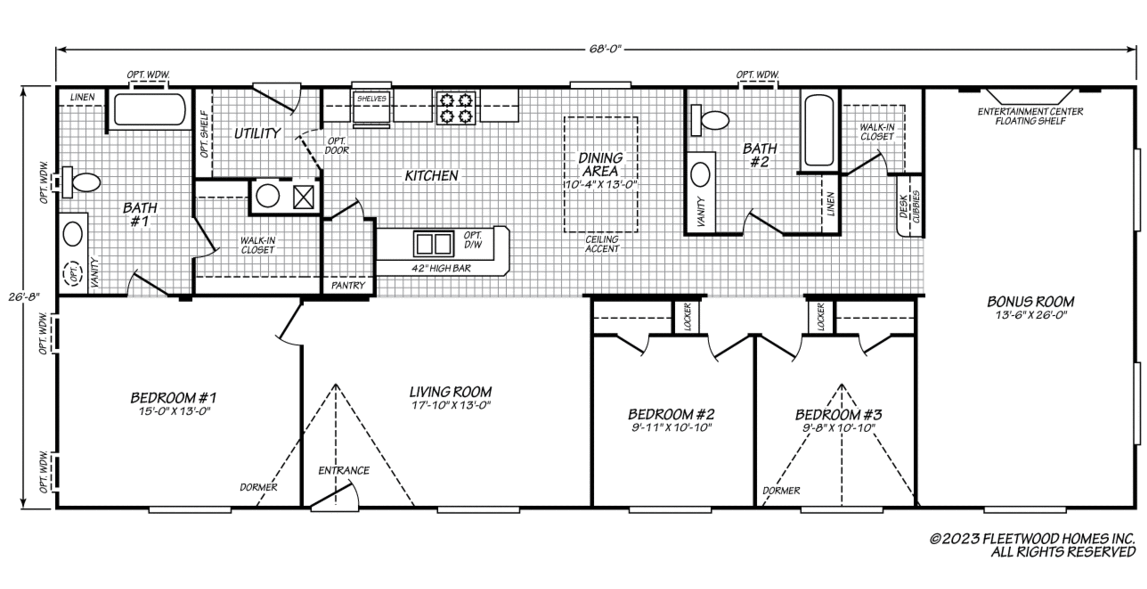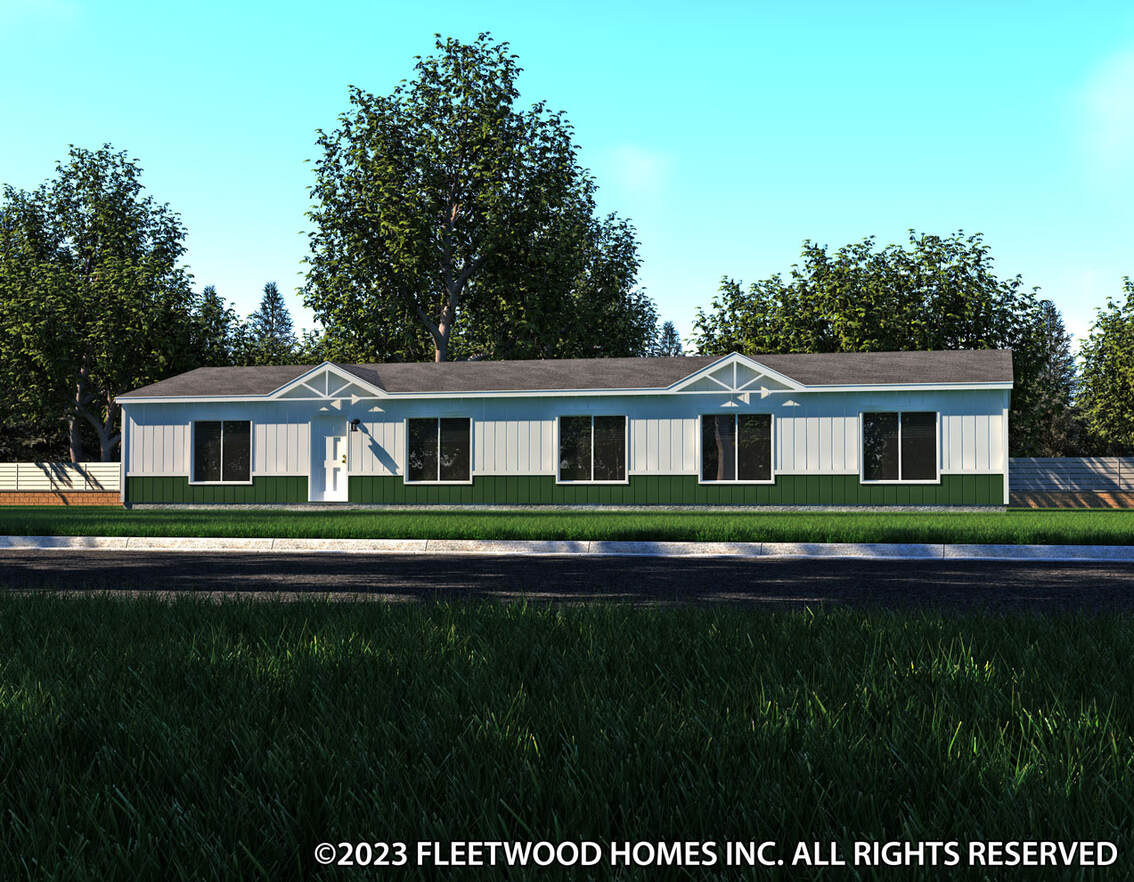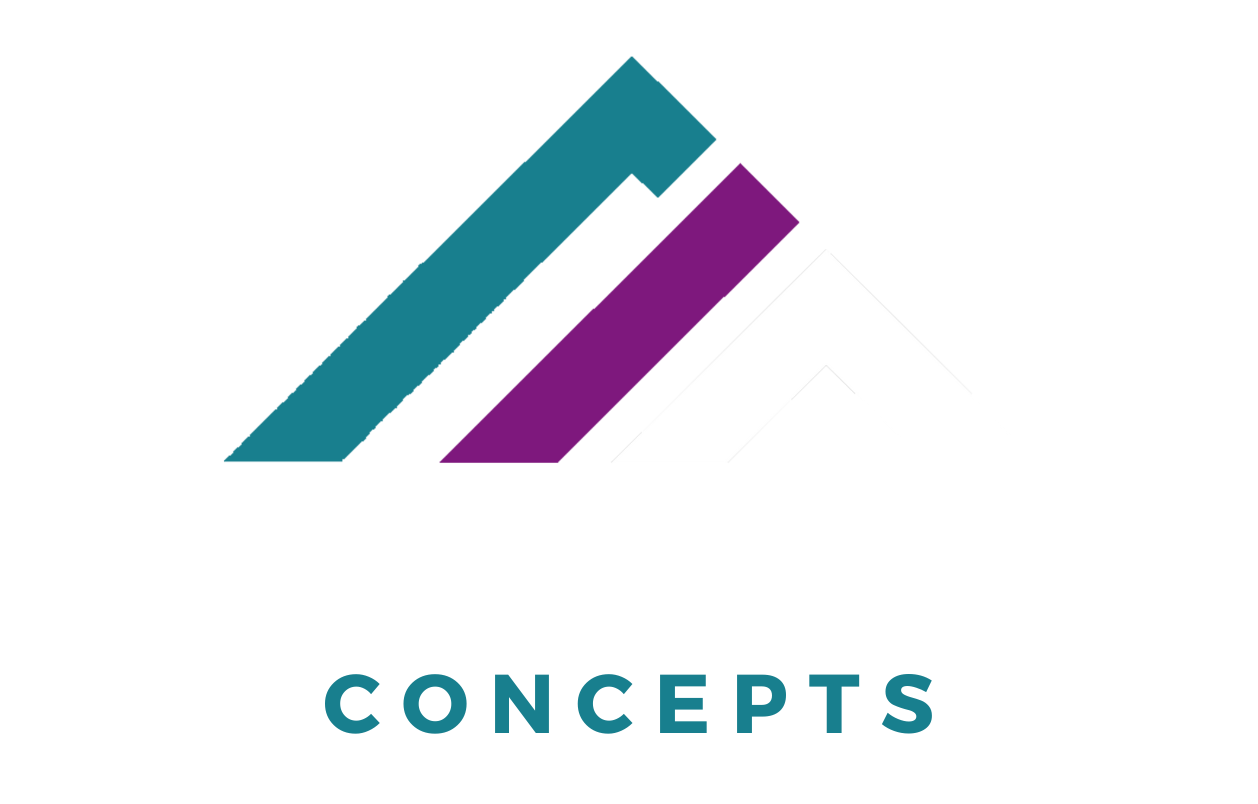Waverly Crest Prestige 28683N The Bruneau

Description
28683N The Bruneau / Beautifully crafted estate-size family home features spacious living room open to well equipped modern kitchen with choice of island configurations, expansive family room, large utility laundry room, comforting master bedroom with luxurious in-suite bath privately located away from king size guest bedrooms and well located second bathroom at opposite end of floor plan layout.
- 3 Bedrooms
- 2 Bathrooms
- 1,813 SQ. Ft.
- 26'8 X 68'

Call or text us today!
Affordable Home Concepts is a Utah-based company, serving the entire Intermountain West. Call or text us today to learn more!
Phone Number
385-800-1610
Email Address
info@affordablehomeconcepts.com
