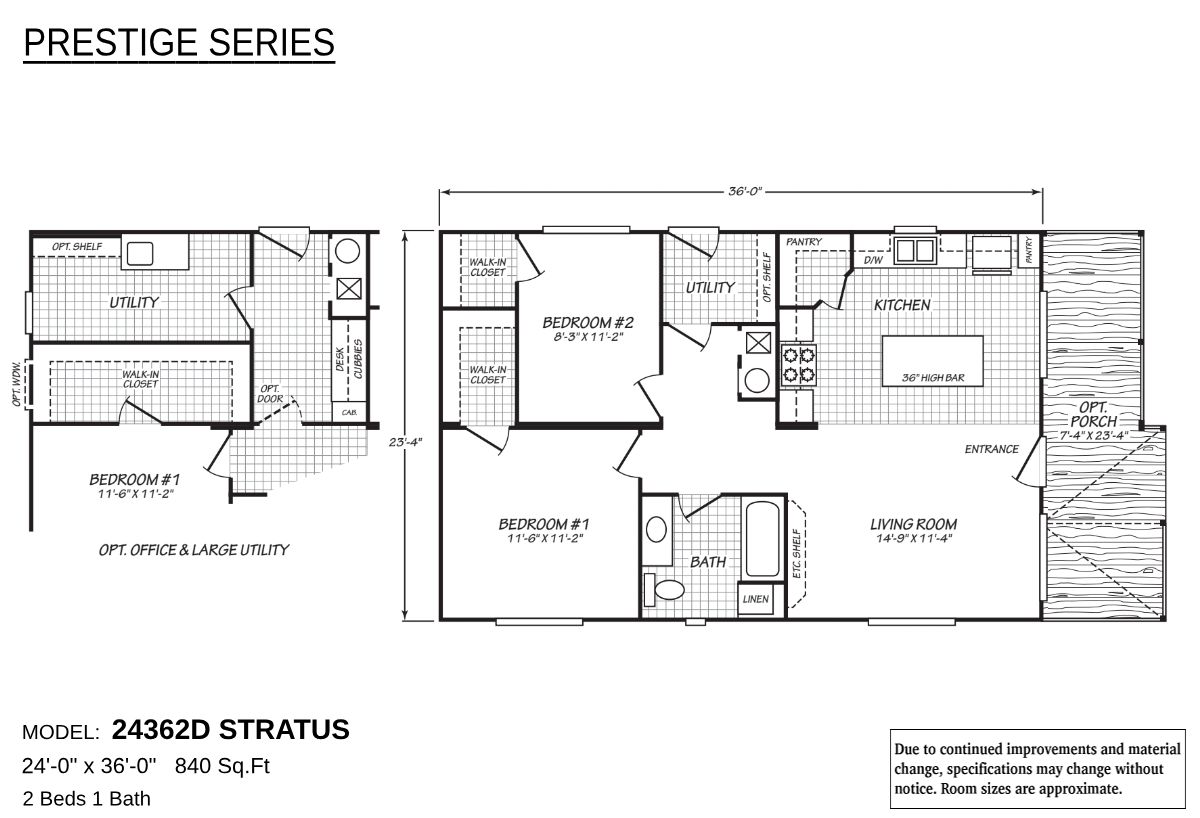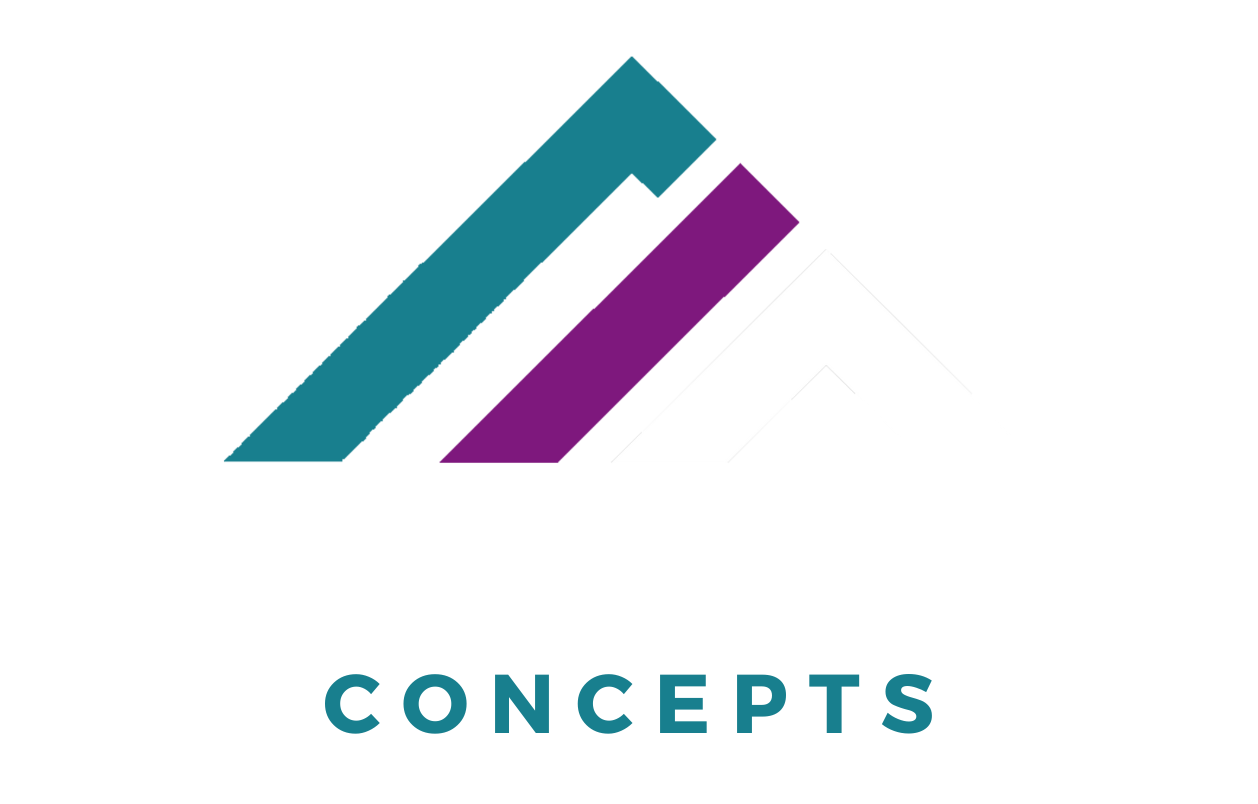Waverly Crest Prestige 24362D The Stratus

- 2 Bedrooms
- 1 Bathrooms
- 840 SQ. Ft.
- 24' X 36'

Call or text us today!
Affordable Home Concepts is a Utah-based company, serving the entire Intermountain West. Call or text us today to learn more!
Phone Number
385-800-1610
Email Address
info@affordablehomeconcepts.com
