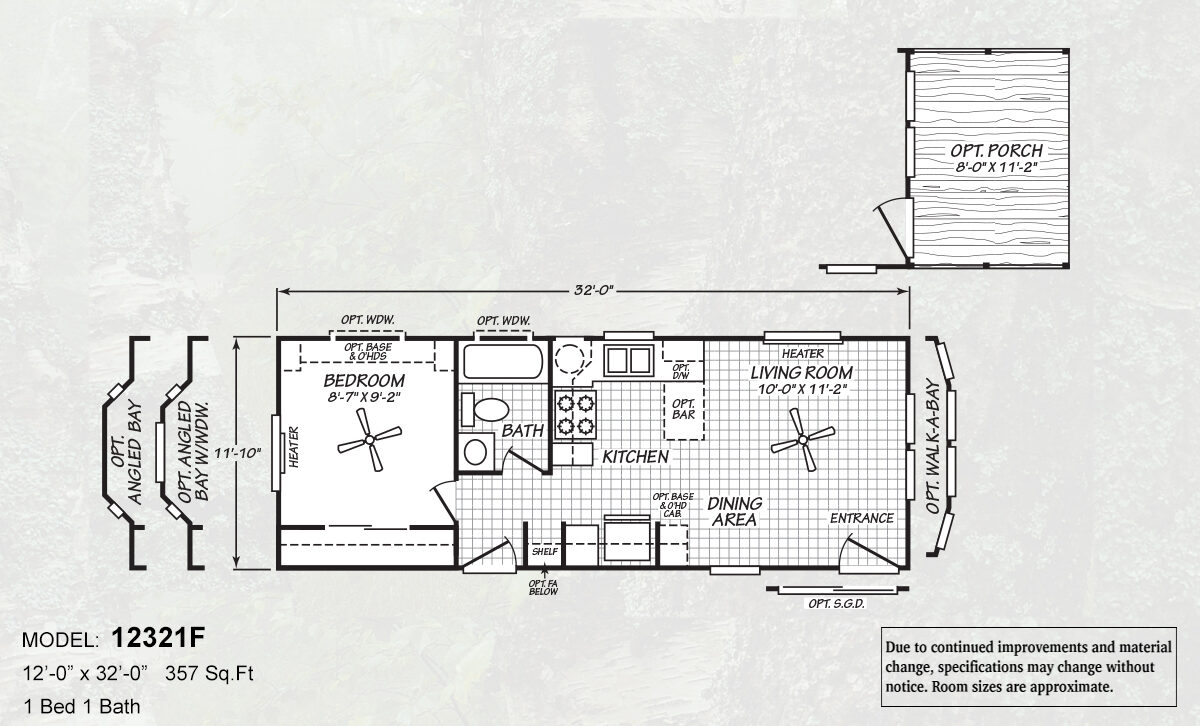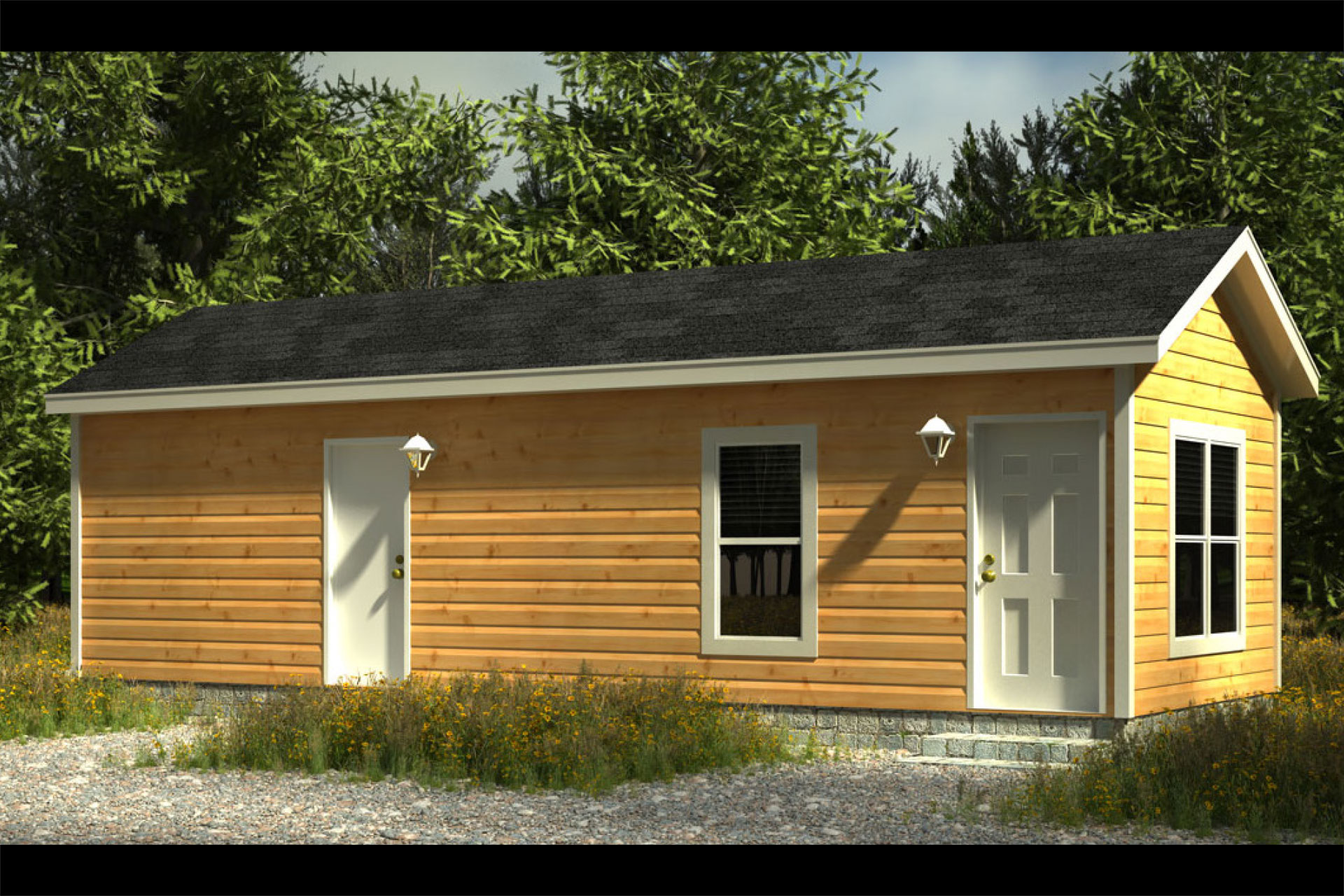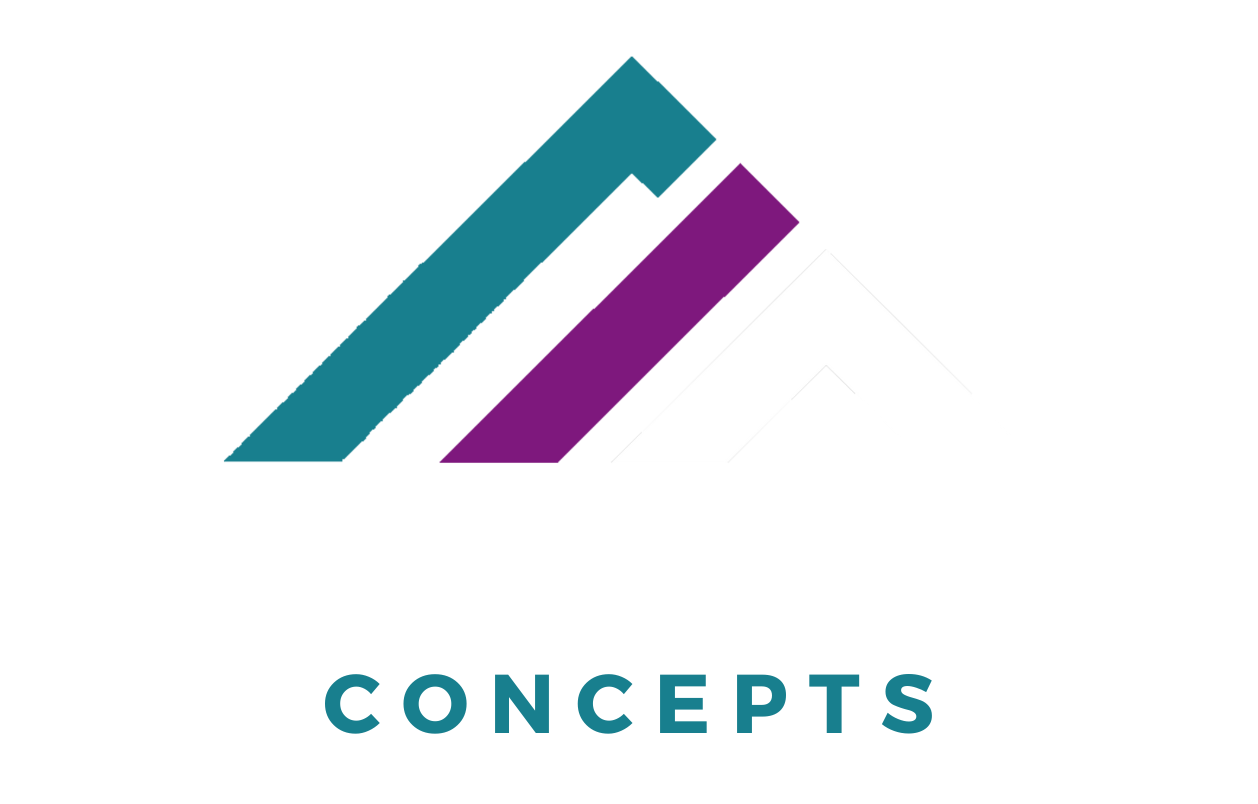Forest Park / 12321F The Focus

- 1 Bedroom
- 1 Bathroom
- 357 SQ. Ft.
- 12' X 32'

Call or text us today!
Affordable Home Concepts is a Utah-based company, serving the entire Intermountain West. Call or text us today to learn more!
Phone Number
385-800-1610
Email Address
info@affordablehomeconcepts.com
