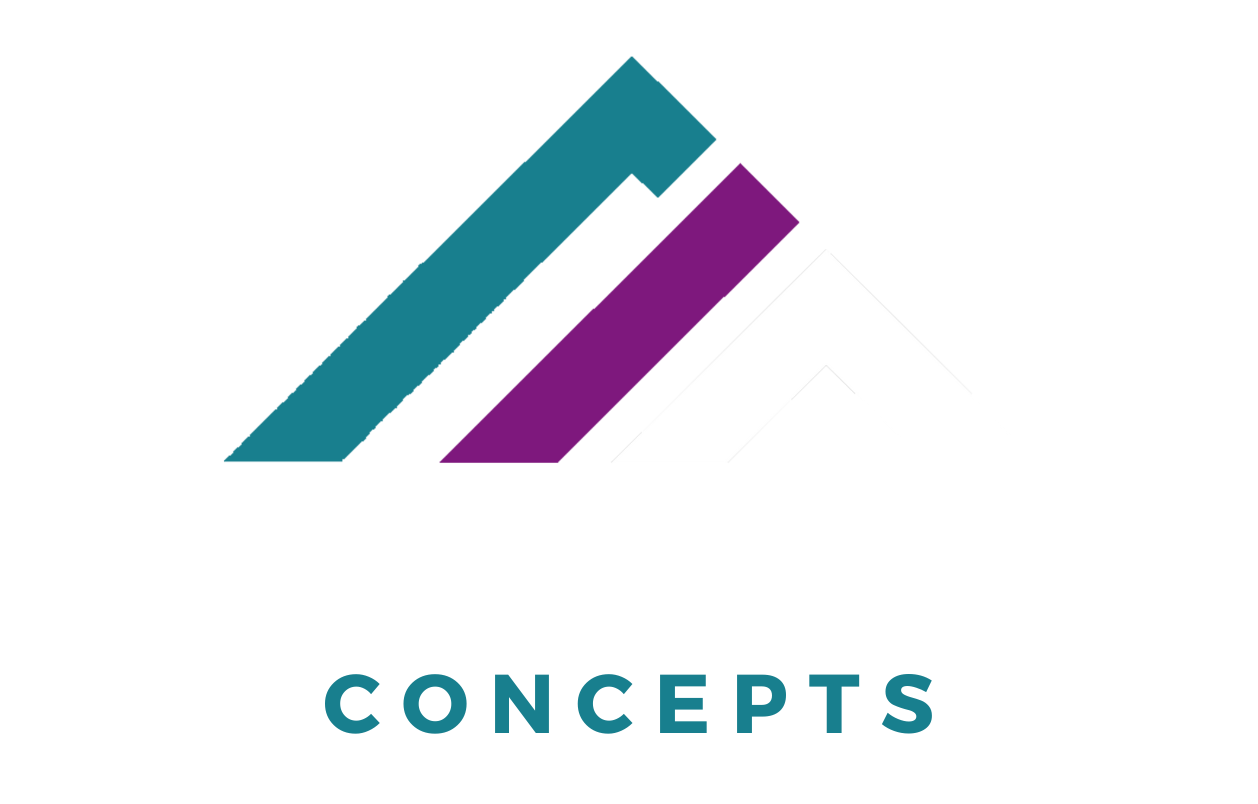Waverly Crest Prestige 40644F The Blackfoot
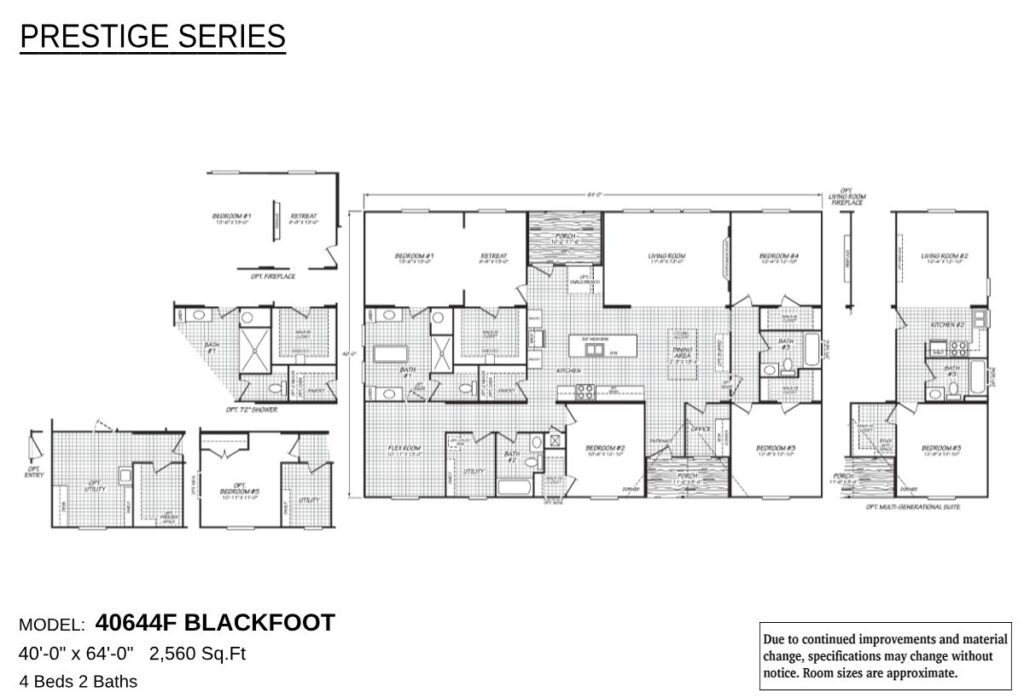
4 Beds
2 Bath
2.560 SQ. FT.
40′ X 64′
Waverly Crest Prestige 30684E The Shoshone
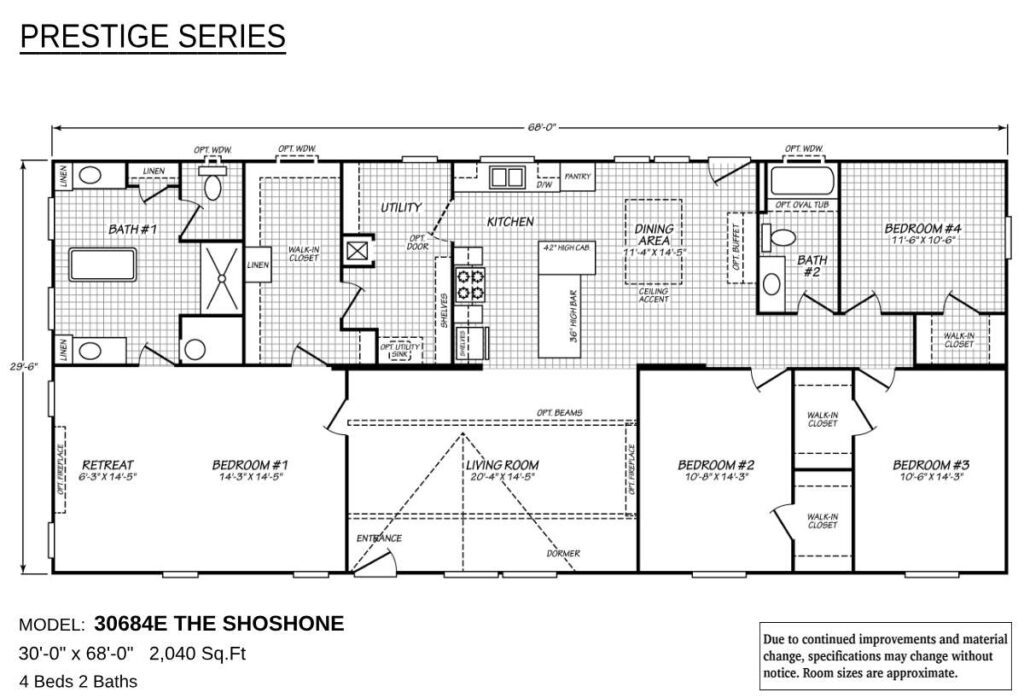
4 Beds
2 Bath
2.040 SQ. FT.
30′ X 68′
Waverly Crest Prestige 28764N The Stanley
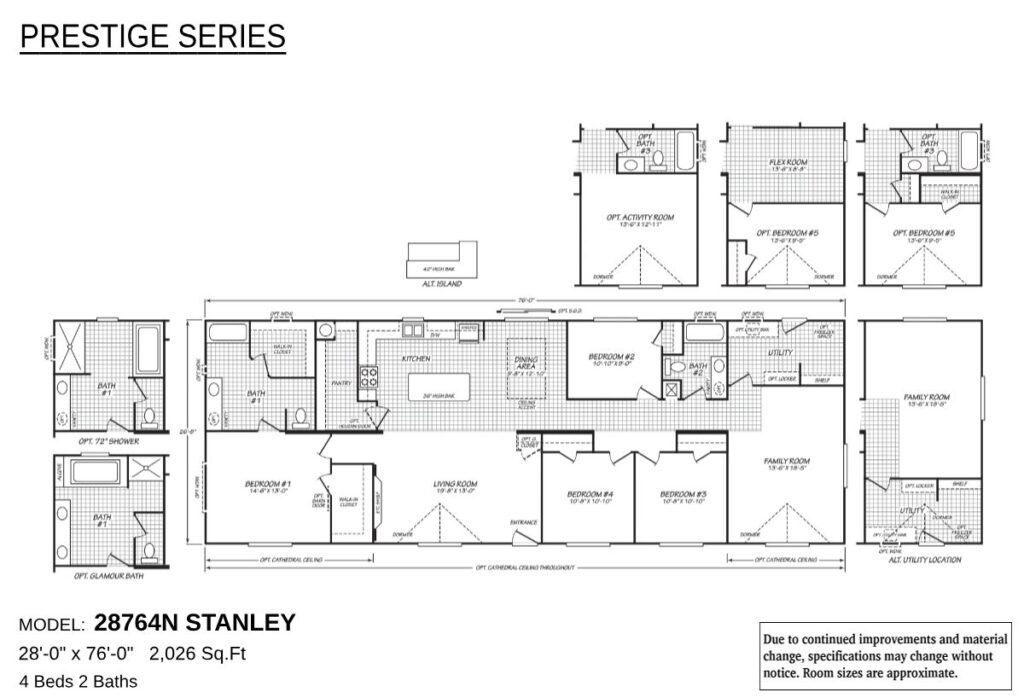
4 Beds
2 Bath
2,026 SQ. FT.
28′ X 76′
Waverly Crest Prestige 28563C The Cleanwater
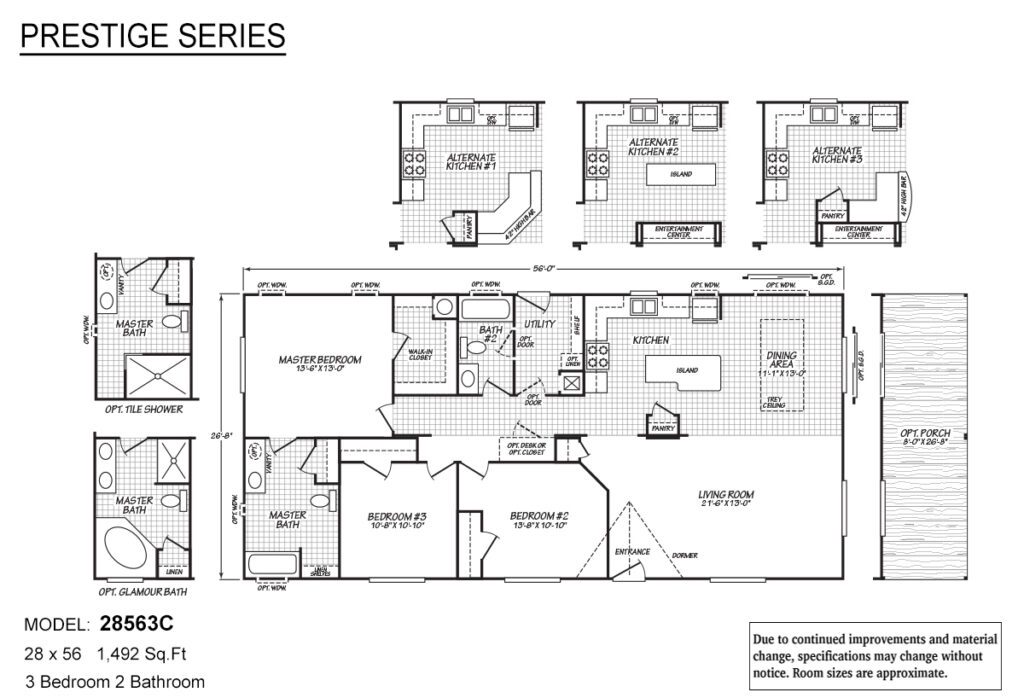
3 Beds
2 Bath
1,492 SQ. FT.
28′ X 56′
Waverly Crest Prestige 28483F The Opal
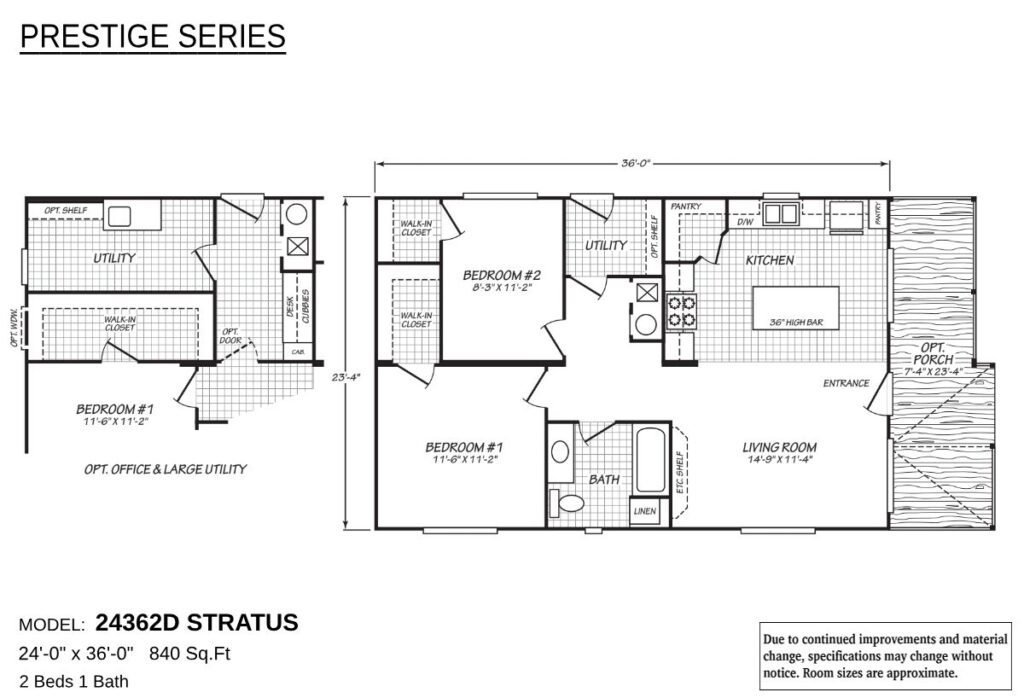
3 Beds
2 Bath
1,279 SQ. FT.
28′ X 48′
Waverly Crest Prestige 24362D The Stratus

2 Beds
1 Bath
840 SQ. FT.
24′ X 36′
Waverly Crest Prestige 30764N-2 The Gold Fork
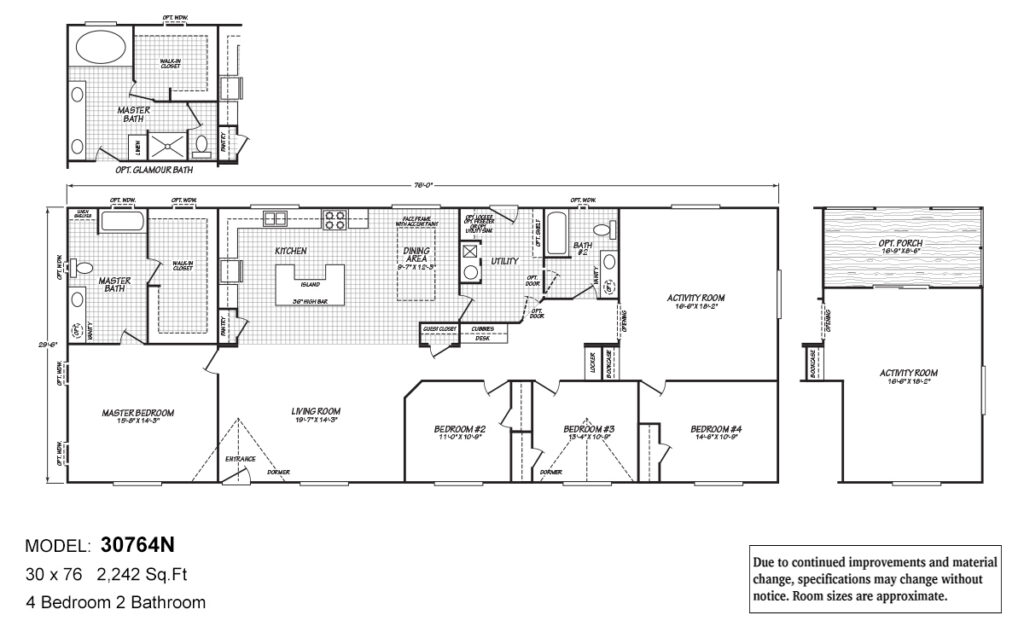
4 Beds
2 Baths
2,242 SQ. FT.
29′ 6″ X 76′
Waverly Crest Prestige 28563E The Hauser (Alt Kitchen 1)
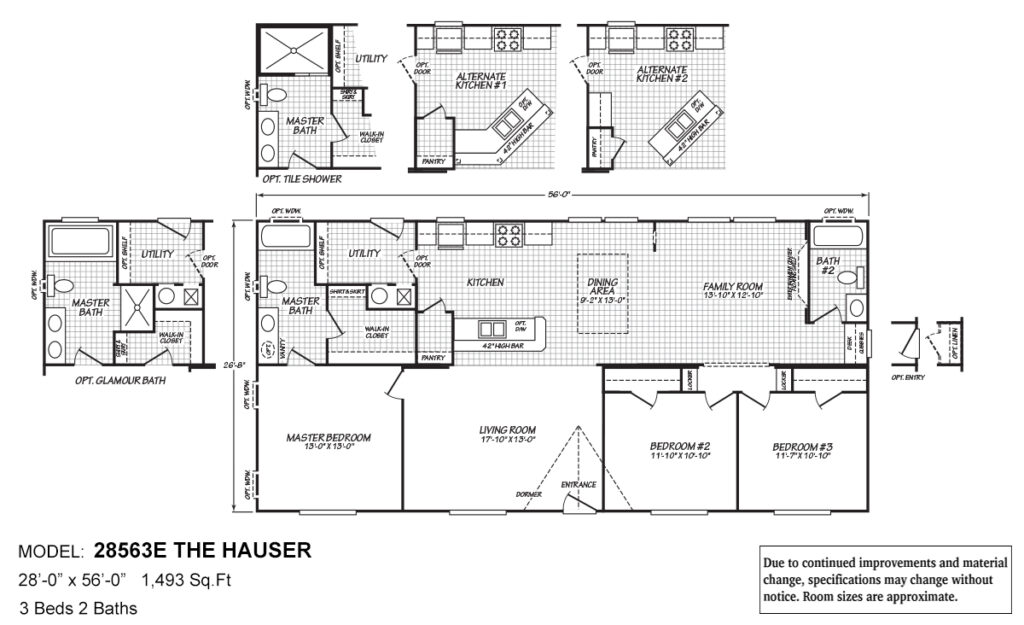
3 Beds
2 Baths
1,492 SQ. FT.
26′ 8″ X 56′
Waverly Crest Prestige 28443E The Hayden
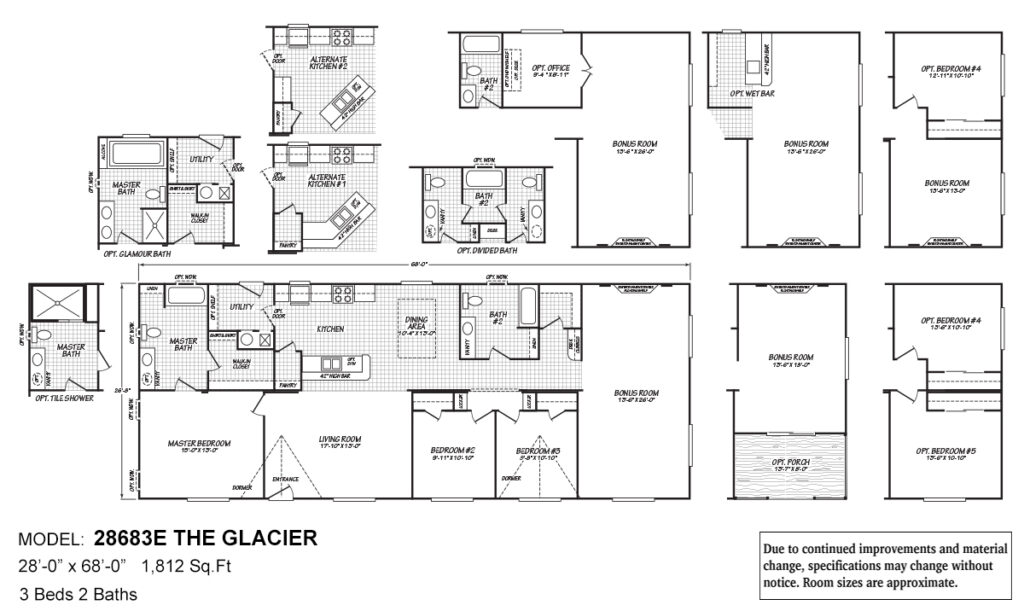
3 Beds
2 Bath
1,173 SQ. FT.
26′ 8″ X 44′
Waverly Crest Prestige 28483N The Jump Creek
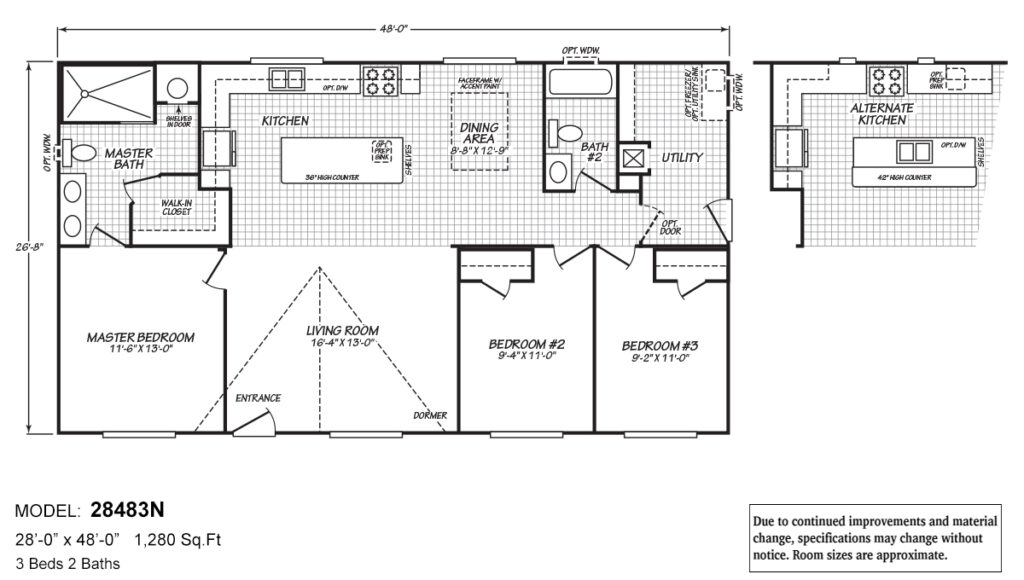
3 Beds
2 Bath
1,279 SQ. FT.
26′ 8″ X 48′
