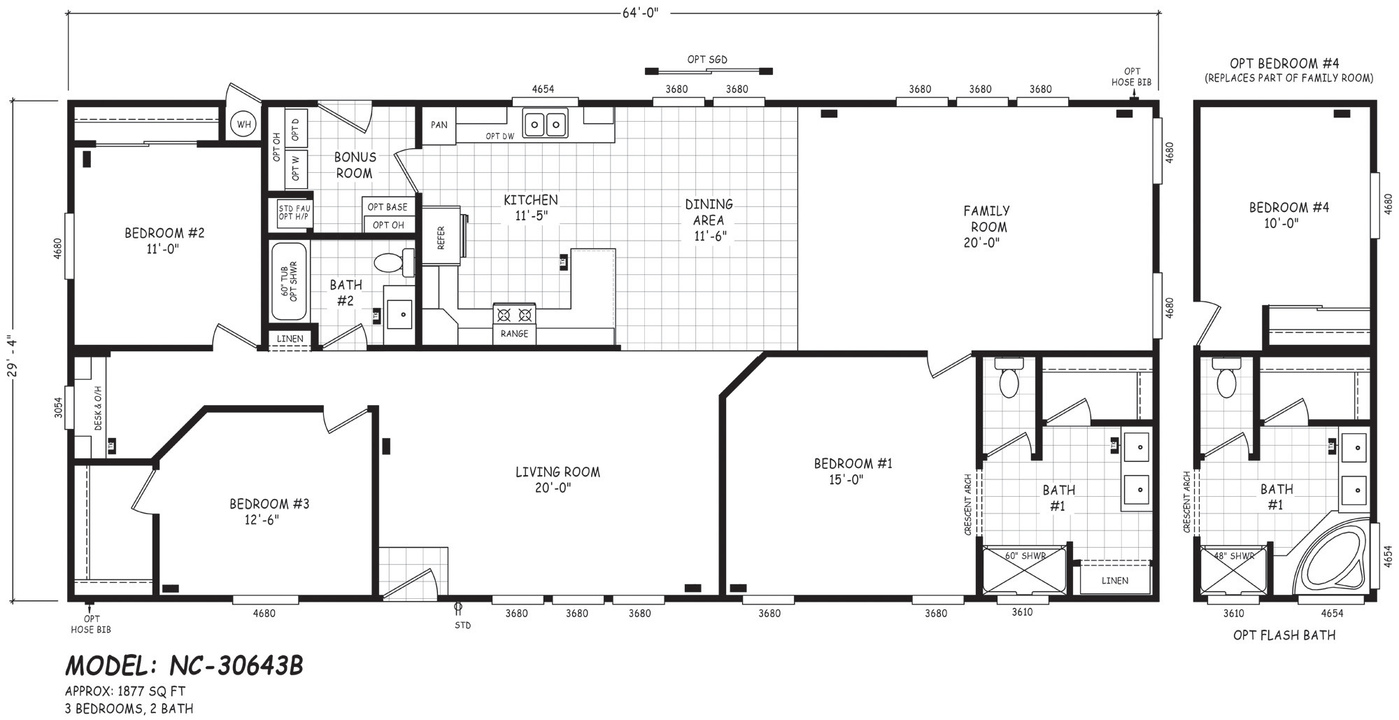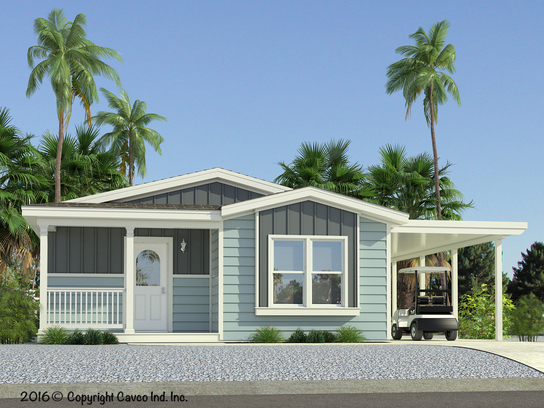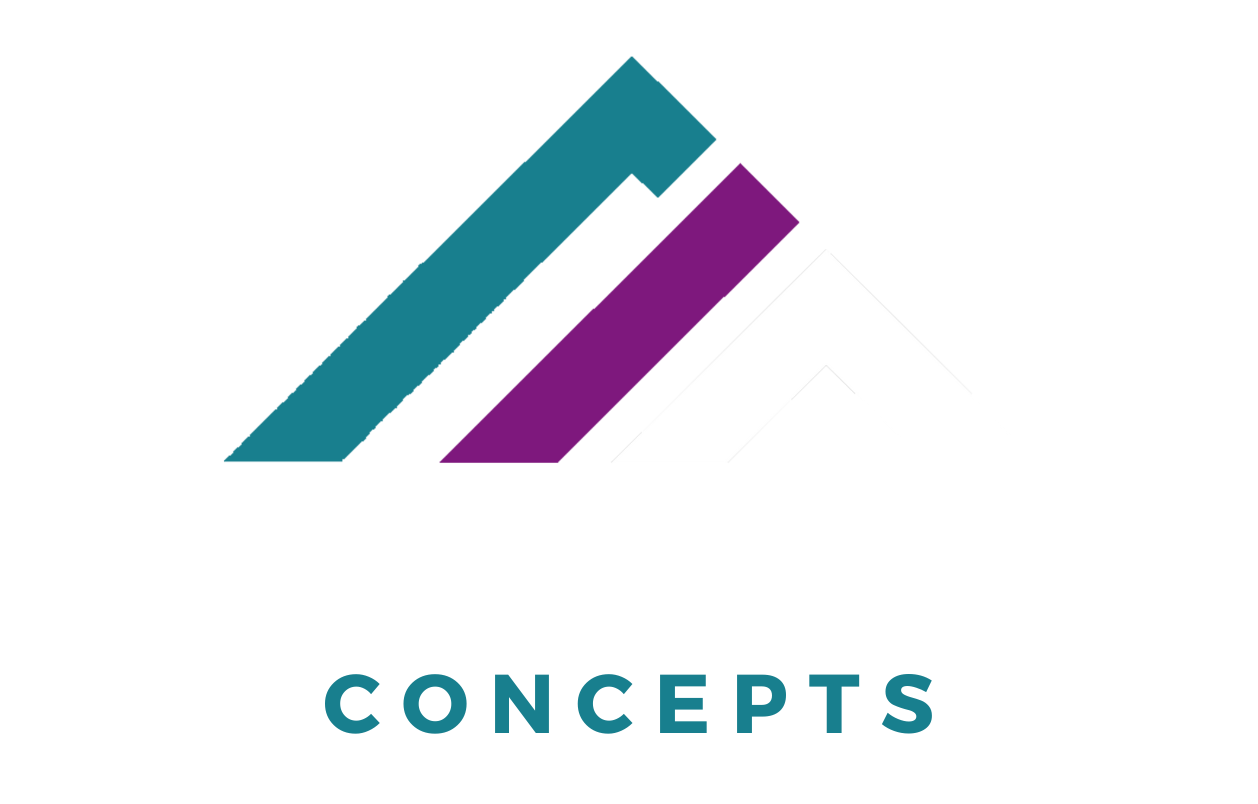Edge 30643B

- 3 Bedrooms
- 2 Bathrooms
- 1,877 SQ. Ft.
- 29' 4" X 64'

Description
This new series of 9′ ceiling homes offers open floor plan designs with beautiful kitchens and dining areas along with large living rooms, primary bedrooms, and smartly designed primary bathrooms.
Call or text us today!
Affordable Home Concepts is a Utah-based company, serving the entire Intermountain West. Call or text us today to learn more!
Phone Number
385-800-1610
Email Address
info@affordablehomeconcepts.com
