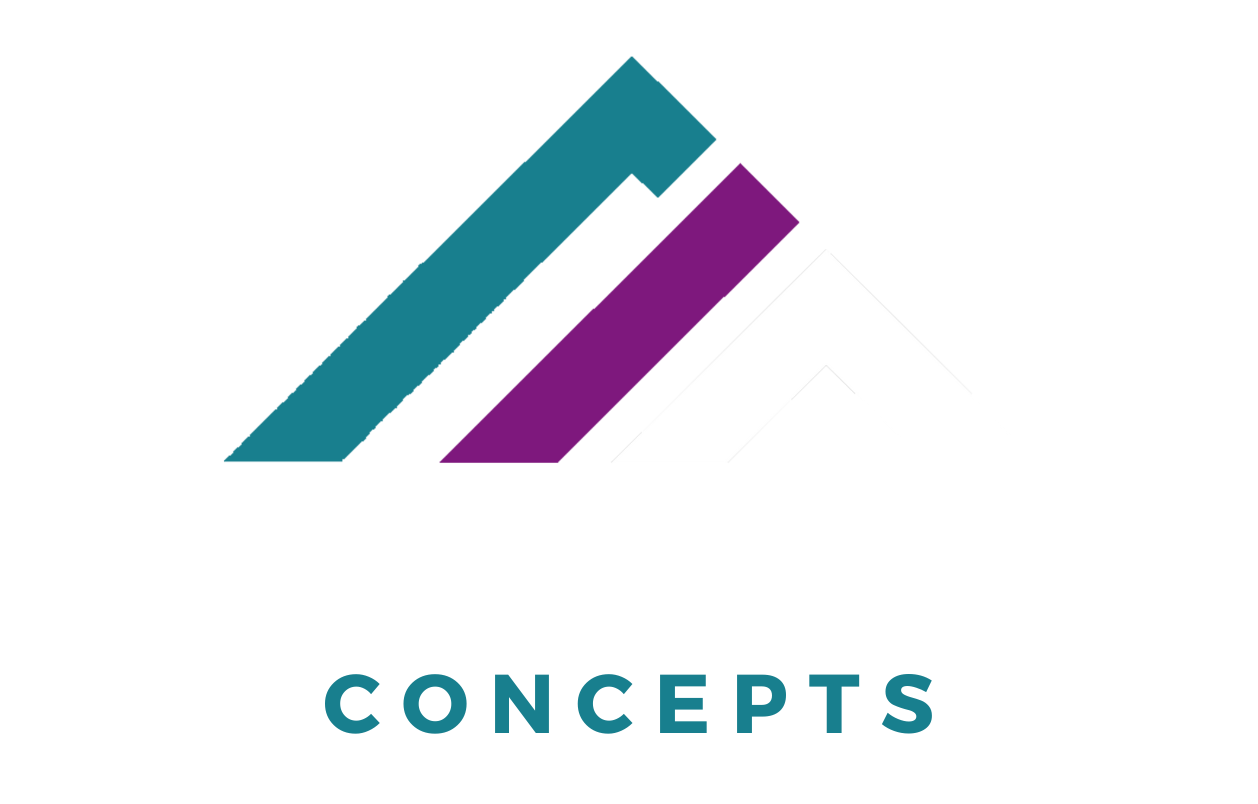Broadmore 24483M The Thompson
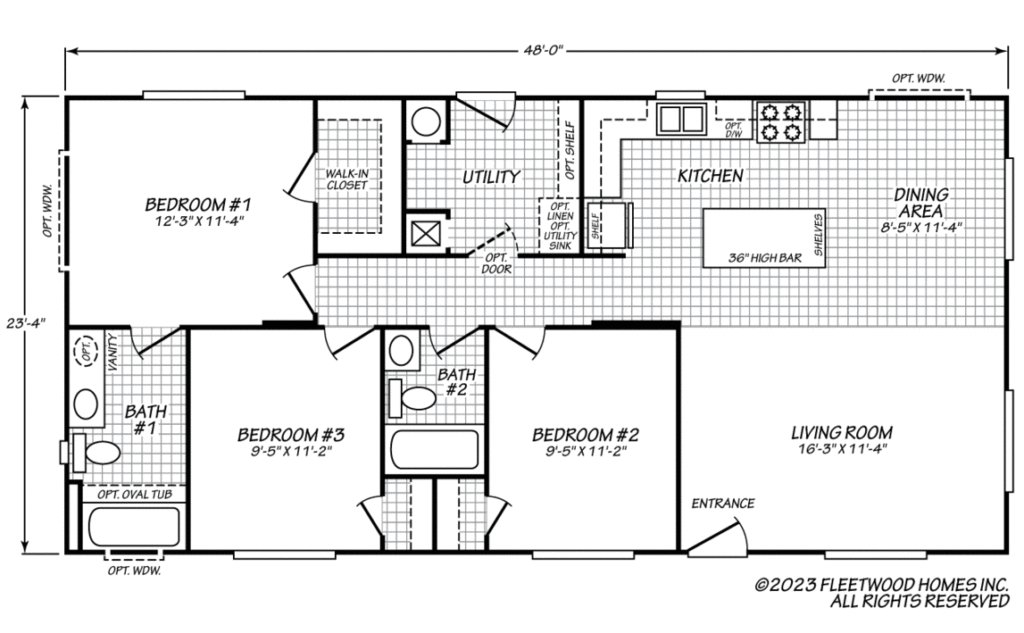
3 Beds
2 Bath
1,119 SQ. FT.
23′ 4″ X 48′
Broadmore 24543B The Switchback
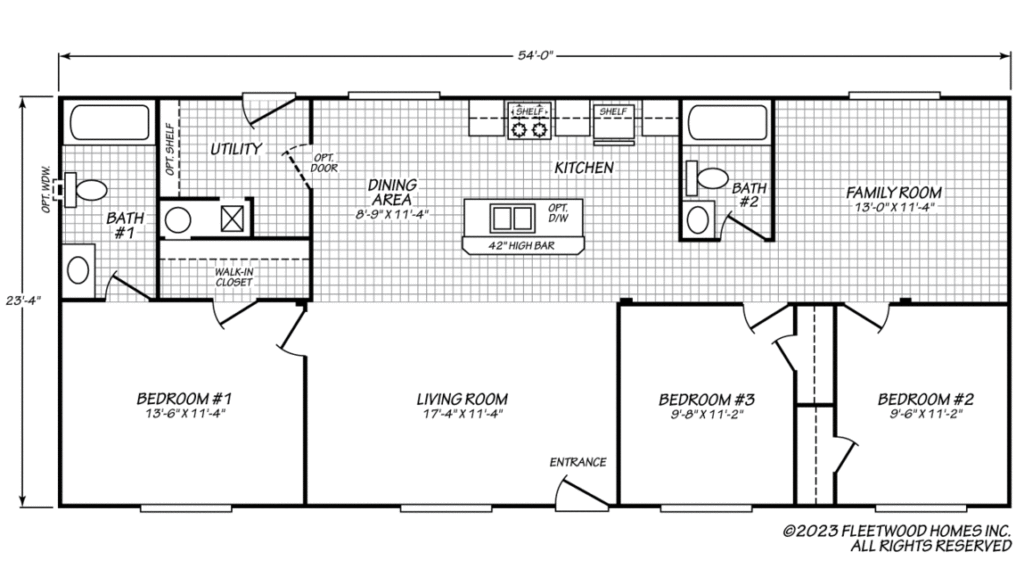
3 Beds
2 Bath
1,260 SQ. FT.
23′ 4″ X 54′
Broadmore 28443B The Low Gab
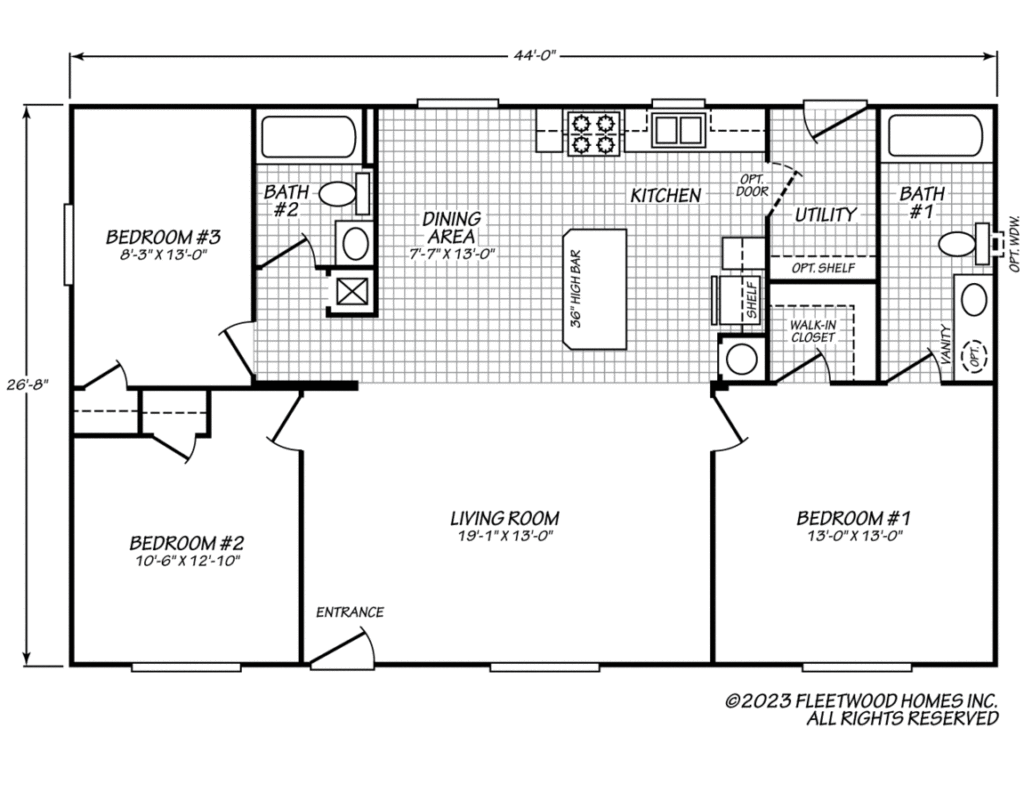
3 Beds
2 Bath
1,173 SQ. FT.
26′ 8″ X 44′
Broadmore 28563B with Optional Glamour Bath
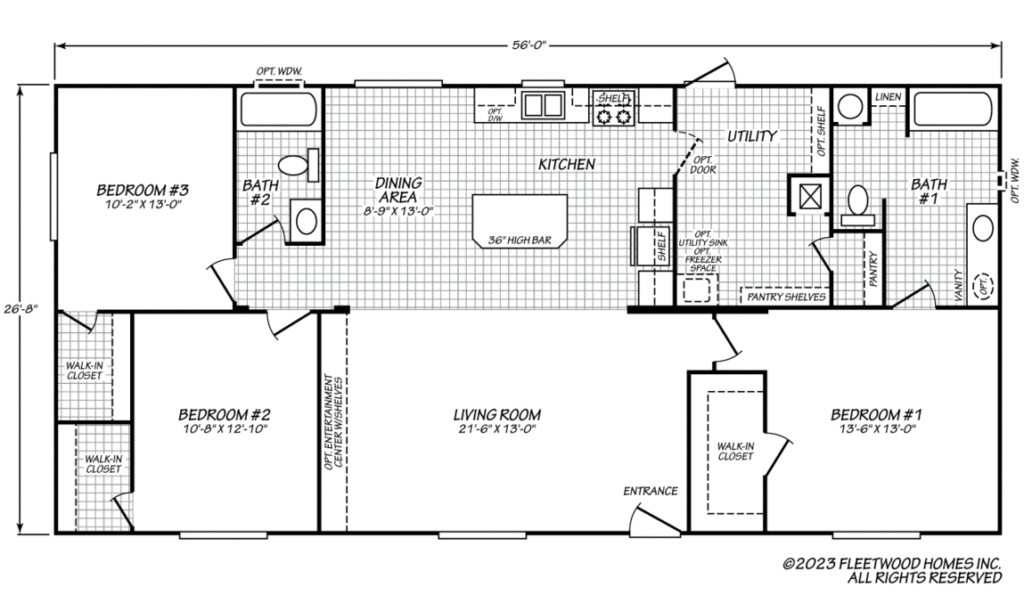
3 Beds
2 Bath
1,492 SQ. FT.
26′ 8″ X 56′
Broadmore 28683B The Caldera
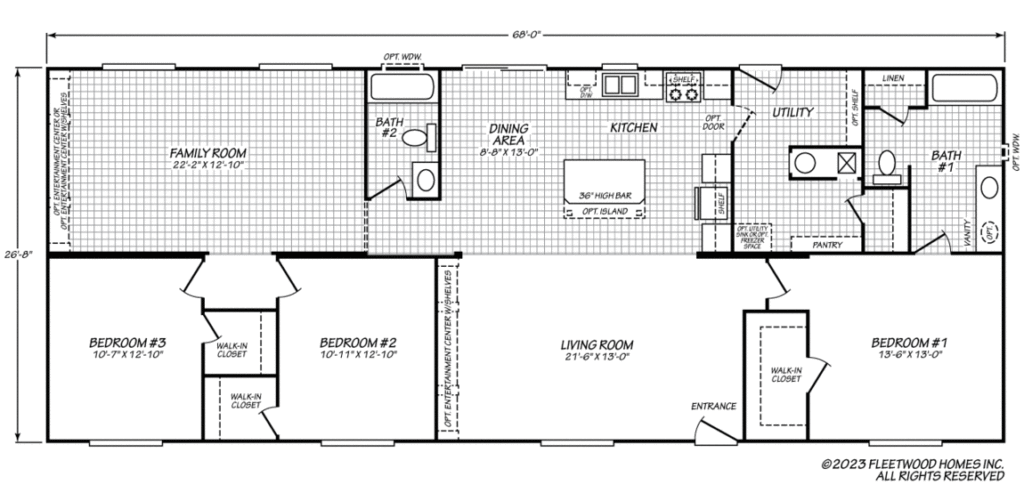
3 Beds
2 Bath
1,812 SQ. FT.
26′ 8″ X 68′
Sedona Ridge 28443A
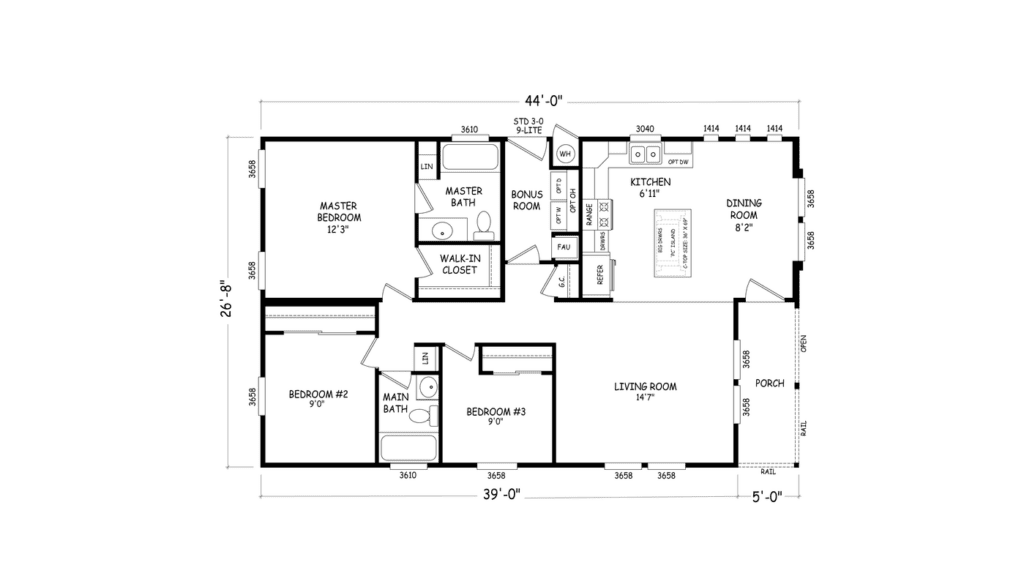
3 Beds
2 Bath
1,173 SQ. FT.
26′ 8″ X 44′
Sedona Ridge 24523A
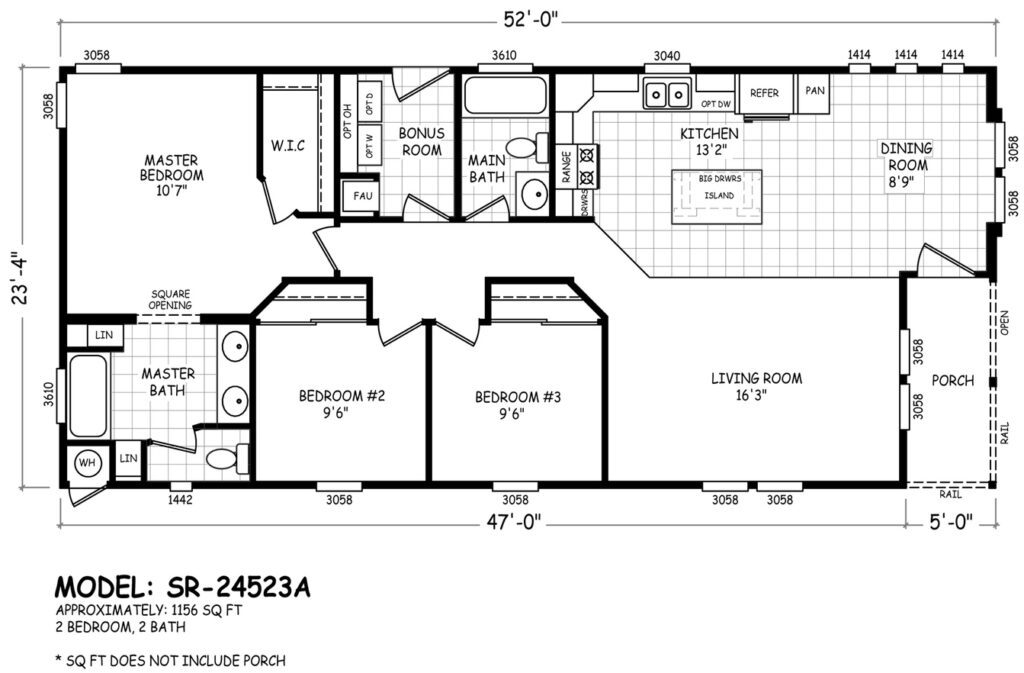
3 Beds
2 Bath
1,213 SQ. FT.
23′ 4″ X 52′
Sedona Ridge 24563A
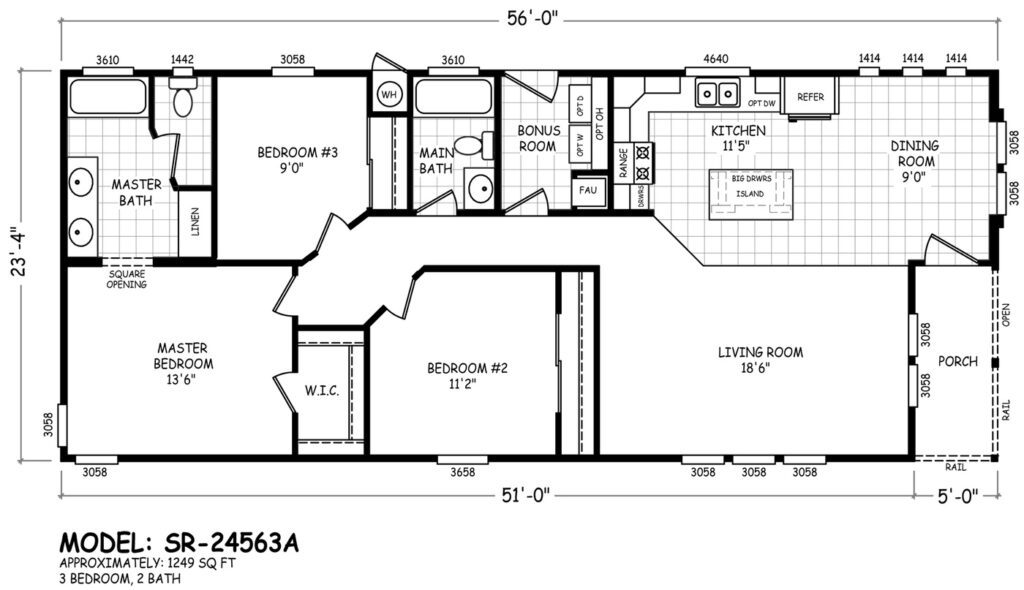
3 Beds
2 Bath
1,306 SQ. FT.
23′ 4″ X 56′
Sedona Ridge 24583A
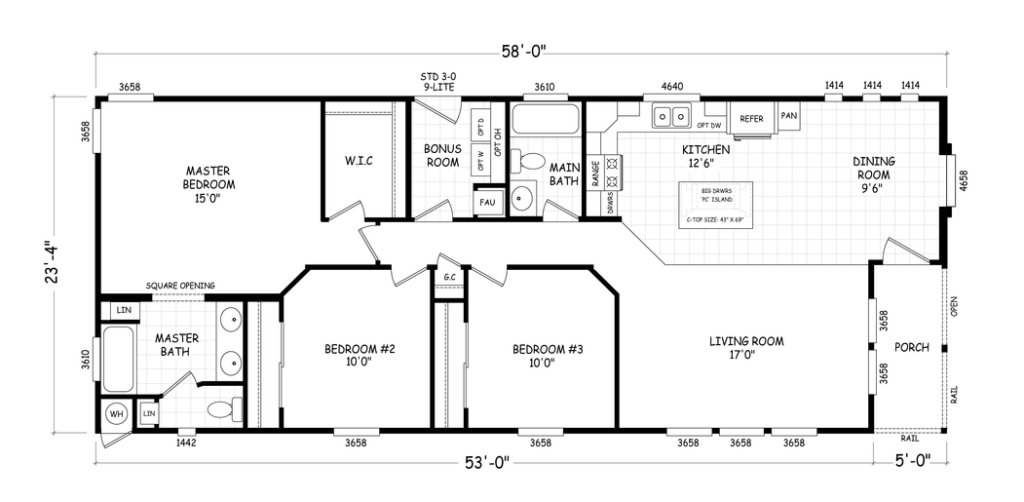
3 Beds
2 Bath
1.353 SQ. FT.
23′ 4″ 58′
Sedona Ridge 28523A
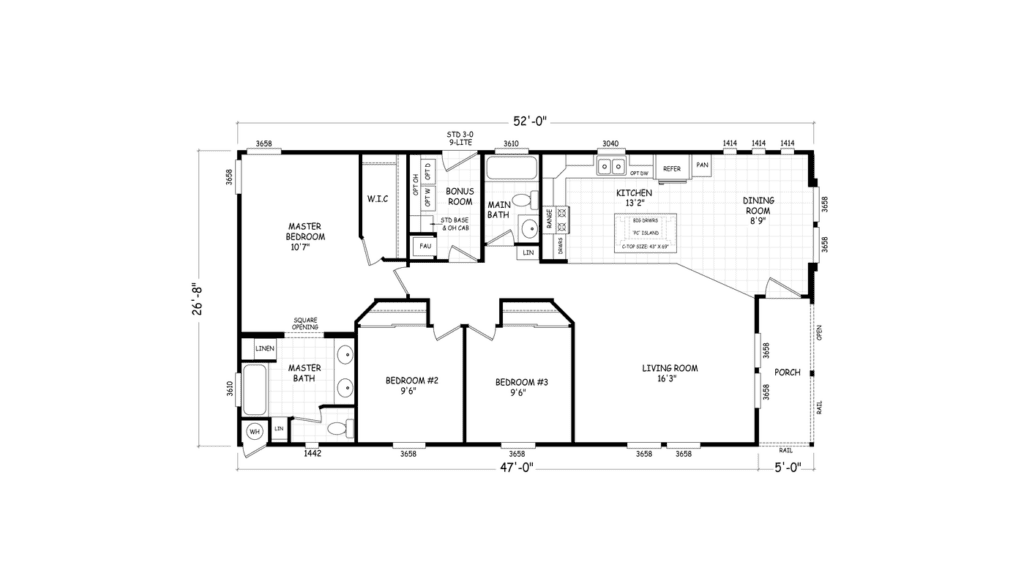
3 Beds
2 Bath
1,386 SQ. FT.
26′ 8″ X 52′
