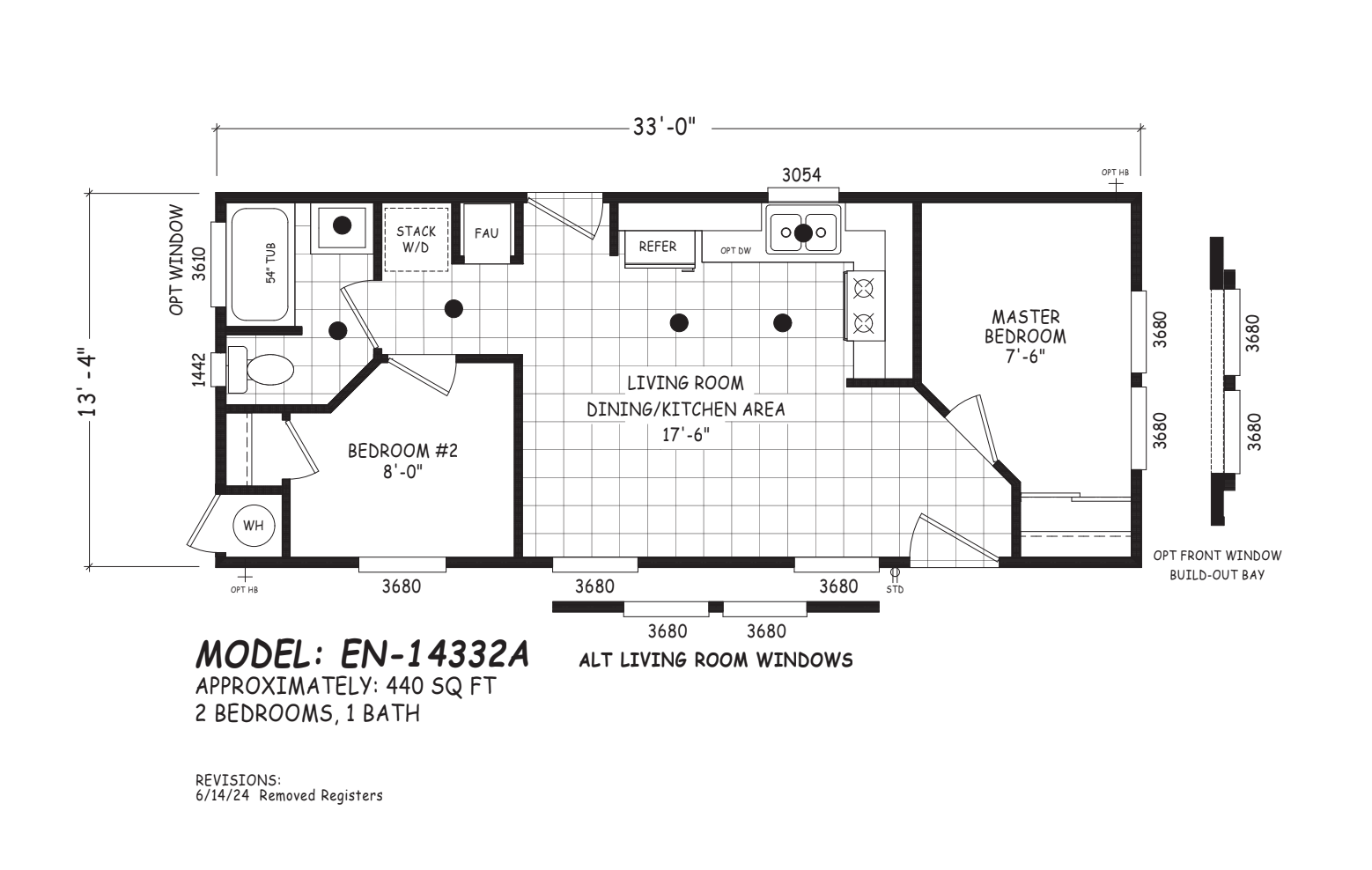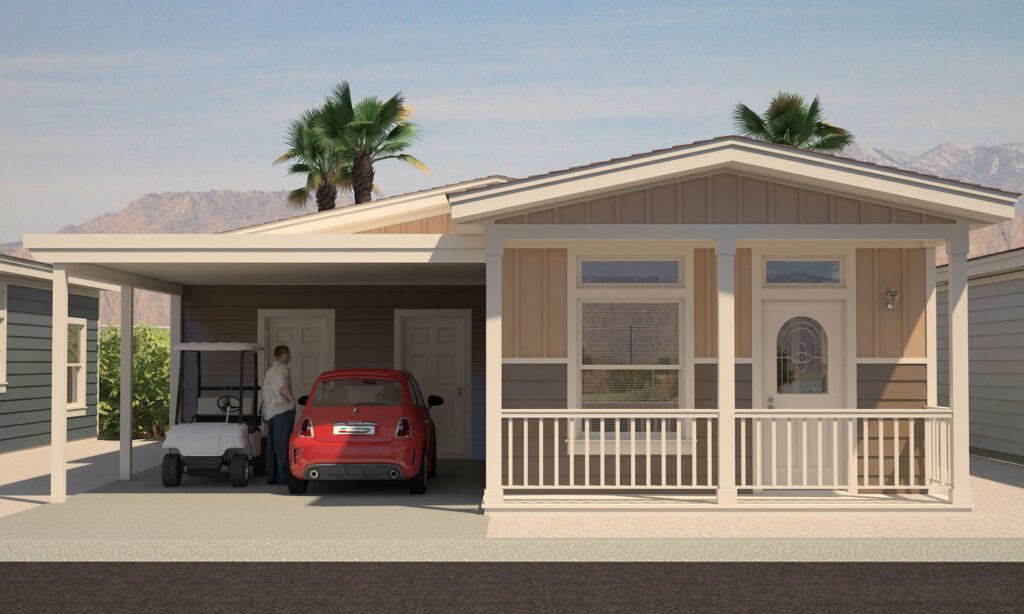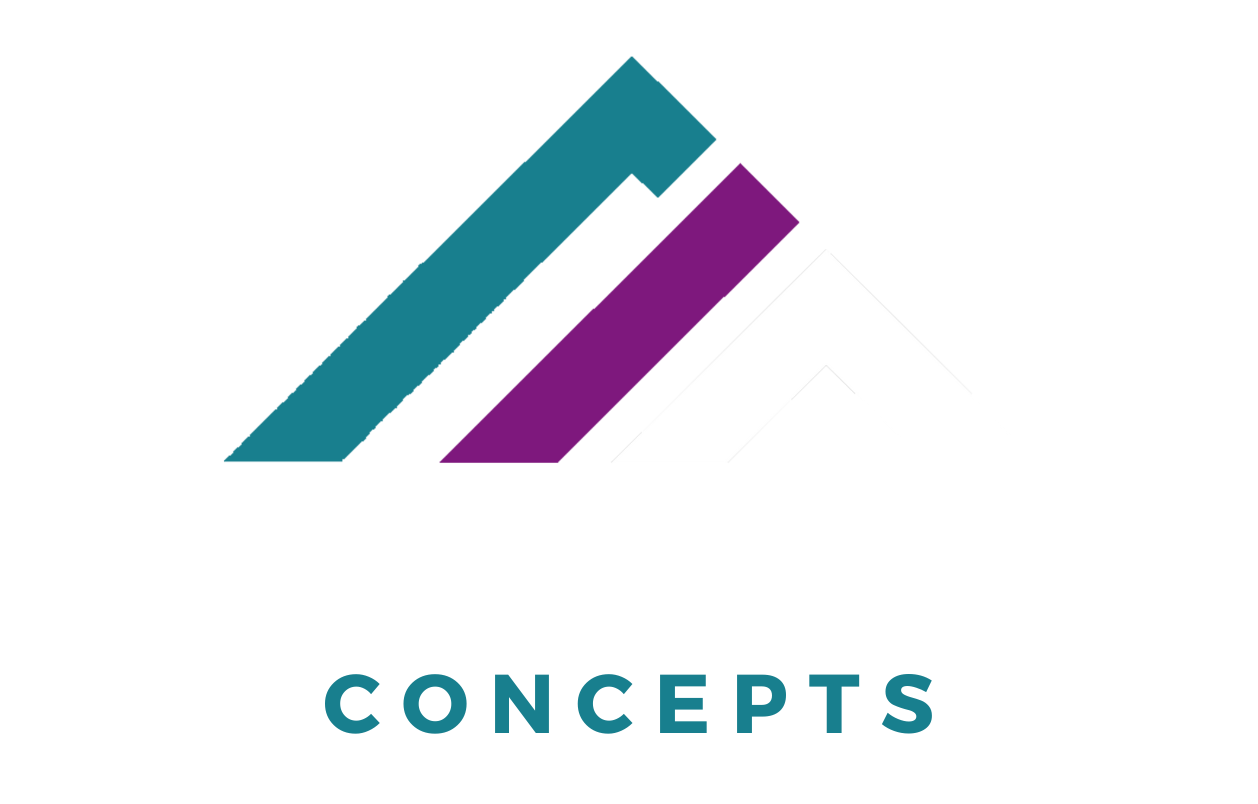Encore 14332A

- 2 Bedrooms
- 1 Bathroom
- 440 SQ. FT.
- 13' 4" X 33'

Description
This series of 9′ ceiling single section homes offers unique floor plan designs with beautiful kitchens and large living rooms, primary bedrooms, and smartly designed primary bathrooms. Whether sited in a park, on property or as a backyard ADU, this series has everything you need!
Call or text us today!
Affordable Home Concepts is a Utah-based company, serving the entire Intermountain West. Call or text us today to learn more!
Phone Number
385-800-1610
Email Address
info@affordablehomeconcepts.com
